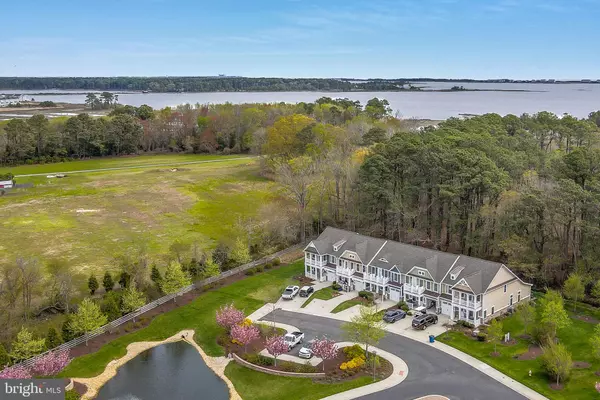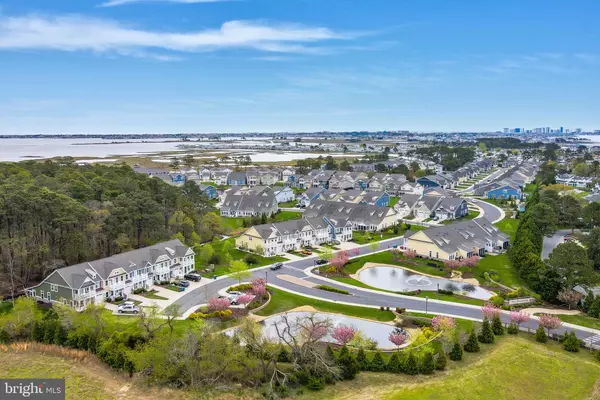For more information regarding the value of a property, please contact us for a free consultation.
Key Details
Sold Price $600,000
Property Type Townhouse
Sub Type Interior Row/Townhouse
Listing Status Sold
Purchase Type For Sale
Square Footage 2,100 sqft
Price per Sqft $285
Subdivision The Overlook
MLS Listing ID DESU2060524
Sold Date 07/08/24
Style Villa,Coastal
Bedrooms 3
Full Baths 2
Half Baths 1
HOA Fees $318/mo
HOA Y/N Y
Abv Grd Liv Area 2,100
Originating Board BRIGHT
Year Built 2016
Annual Tax Amount $1,287
Tax Year 2023
Lot Size 3,049 Sqft
Acres 0.07
Lot Dimensions 21.00 x 113.00
Property Description
Indulge in the sheer elegance of this coastal masterpiece nestled within the coveted premier waterfront community of The Overlook overlooking the Little Assawoman Bay in the quiet resort area of Fenwick Island. Step through the inviting covered entry of 32749 Watchtower Drive to be greeted by a meticulously maintained home with upgrades at every turn. Seamlessly fusing coastal allure with craftsmanship, boasting three bedrooms and two and a half bathrooms, this residence epitomizes refined coastal living and opportunity for entertainment. Gourmet kitchen with stainless appliances, expansive granite counters, breakfast bar and center island and beautiful backsplash are sure to please. The 3 sided fireplace anchors the great room as it soars to the cathedral ceiling. The first floor primary suite with beautiful en-suite bathroom and walk-in closet provides true one-level living if desired. The oversized rear screen porch and patio is perfect for relaxing and entertaining on your semi-private homesite as this property back to beautiful trees. The second floor has an enclosed loft unlike other like properties which provides privacy for your guests along with 2 guest bedrooms and a full bathroom. The walk-in storage room and floored attic space is perfect for storing items. The Overlook is located just a couple miles from Fenwick Island and Ocean City providing an ambiance that can't be found elsewhere featuring a pool, fitness center and clubhouse. The community has the rare distinction of offering boat slip leases for those who want their watercraft nearby. A community boat ramp also offers easy access to the bay via kayak, paddleboard or canoe. This home is being sold partially furnished and you will appreciate how superbly maintained and impeccable decor.
Location
State DE
County Sussex
Area Baltimore Hundred (31001)
Zoning MR
Rooms
Other Rooms Living Room, Dining Room, Primary Bedroom, Sitting Room, Bedroom 2, Bedroom 3, Kitchen, Family Room, Storage Room, Screened Porch
Main Level Bedrooms 1
Interior
Interior Features Breakfast Area, Carpet, Ceiling Fan(s), Chair Railings, Combination Dining/Living, Combination Kitchen/Dining, Combination Kitchen/Living, Dining Area, Entry Level Bedroom, Floor Plan - Open, Formal/Separate Dining Room, Kitchen - Gourmet, Kitchen - Island, Pantry, Primary Bath(s), Recessed Lighting, Stall Shower, Tub Shower, Upgraded Countertops, Walk-in Closet(s), Window Treatments, Attic, Wood Floors
Hot Water Tankless
Heating Forced Air
Cooling Central A/C
Flooring Ceramic Tile, Hardwood, Partially Carpeted
Fireplaces Number 1
Fireplaces Type Double Sided, Gas/Propane
Equipment Built-In Microwave, Cooktop, Dishwasher, Disposal, Dryer, Exhaust Fan, Oven - Self Cleaning, Oven - Wall, Oven/Range - Gas, Refrigerator, Stainless Steel Appliances, Washer, Water Heater
Furnishings Partially
Fireplace Y
Window Features Double Pane,Screens,Transom,Vinyl Clad
Appliance Built-In Microwave, Cooktop, Dishwasher, Disposal, Dryer, Exhaust Fan, Oven - Self Cleaning, Oven - Wall, Oven/Range - Gas, Refrigerator, Stainless Steel Appliances, Washer, Water Heater
Heat Source Propane - Metered
Laundry Main Floor
Exterior
Exterior Feature Balcony, Patio(s), Porch(es), Roof, Screened
Parking Features Garage - Front Entry, Garage Door Opener
Garage Spaces 3.0
Amenities Available Beach, Common Grounds, Exercise Room, Party Room, Pool - Outdoor, Boat Dock/Slip, Club House
Water Access Y
Water Access Desc Canoe/Kayak,Boat - Powered,Fishing Allowed,Personal Watercraft (PWC),Private Access
View Garden/Lawn, Panoramic
Roof Type Architectural Shingle,Pitched,Metal,Hip
Accessibility 2+ Access Exits
Porch Balcony, Patio(s), Porch(es), Roof, Screened
Attached Garage 1
Total Parking Spaces 3
Garage Y
Building
Lot Description Backs to Trees, Cul-de-sac, Front Yard, Landscaping, Rear Yard
Story 2
Foundation Slab
Sewer Public Sewer
Water Public
Architectural Style Villa, Coastal
Level or Stories 2
Additional Building Above Grade, Below Grade
Structure Type 9'+ Ceilings,High,Dry Wall,Tray Ceilings,Vaulted Ceilings
New Construction N
Schools
Elementary Schools Phillip C. Showell
Middle Schools Selbyville
High Schools Sussex Central
School District Indian River
Others
HOA Fee Include Common Area Maintenance,Lawn Maintenance,Management,Pool(s),Reserve Funds,Snow Removal,Trash
Senior Community No
Tax ID 533-20.00-79.00
Ownership Fee Simple
SqFt Source Assessor
Security Features Carbon Monoxide Detector(s),Main Entrance Lock,Smoke Detector
Special Listing Condition Standard
Read Less Info
Want to know what your home might be worth? Contact us for a FREE valuation!

Our team is ready to help you sell your home for the highest possible price ASAP

Bought with Tracy L. Zell • Long & Foster Real Estate, Inc.




