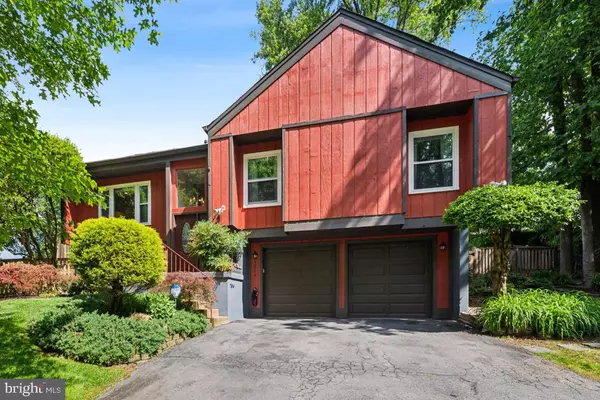For more information regarding the value of a property, please contact us for a free consultation.
Key Details
Sold Price $715,000
Property Type Single Family Home
Sub Type Detached
Listing Status Sold
Purchase Type For Sale
Square Footage 1,921 sqft
Price per Sqft $372
Subdivision Springfield Estates
MLS Listing ID VAFX2176942
Sold Date 07/12/24
Style Other
Bedrooms 3
Full Baths 2
Half Baths 1
HOA Y/N N
Abv Grd Liv Area 1,546
Originating Board BRIGHT
Year Built 1978
Annual Tax Amount $7,970
Tax Year 2023
Lot Size 0.339 Acres
Acres 0.34
Property Description
Find your sanctuary! This beautiful home in Chancellor Farms offers serenity on a quiet lot. Meticulously maintained, the home provides a perfect blend of relaxation, convenience, and energy savings. The three bedrooms provide ample space for restful nights, while the master bathroom boasts a luxurious 7-head shower. The kitchen, equipped with brand-new appliances, invites culinary creativity. Energy-conscious features include a passive solar design with south-facing windows and overhangs. Recent upgrades include a new HVAC system (2019), water heater (2019), electric panel (2019), garage doors (2021), and updated windows (2023). Outside, the meticulously landscaped over 1/3-acre property is fenced in, providing security and privacy. A large shed offers additional storage space. Imagine relaxing in the 6-person, 2 jet hot tub, surrounded by lush greenery and overlooking the park-like yard. Interior updates include new lights, and ceiling fans—all completed in 2019. The spacious two-car garage offers a dedicated EV charger, plenty of storage, and a perfect workspace for all your projects. The ideal location places you between the Fairfax County Parkway and Franconia Springfield Parkway, with Fort Belvoir’s North entrance less than two miles away, and a short five minute drive to I-95. Short walk to Rolling Wood Park's tennis courts and more! Enjoy easy access to the Gerry Connolly Cross Country Trail, a 40-mile path for biking, hiking, and exploring. The lower level with large windows can be converted into a 4th bedroom. Don’t miss out on this exceptional opportunity to make this house your home.
Location
State VA
County Fairfax
Zoning R-1
Rooms
Basement Full
Main Level Bedrooms 3
Interior
Hot Water Instant Hot Water, 60+ Gallon Tank
Heating Forced Air
Cooling Central A/C
Fireplace N
Heat Source Electric
Exterior
Exterior Feature Deck(s)
Garage Garage - Front Entry
Garage Spaces 5.0
Fence Fully, Picket
Waterfront N
Water Access N
View Garden/Lawn, Trees/Woods
Accessibility >84\" Garage Door
Porch Deck(s)
Parking Type Attached Garage, Driveway, Off Street
Attached Garage 2
Total Parking Spaces 5
Garage Y
Building
Lot Description Landscaping, No Thru Street, Partly Wooded, Premium, Rear Yard, Secluded
Story 3
Foundation Slab
Sewer Public Sewer
Water Public
Architectural Style Other
Level or Stories 3
Additional Building Above Grade, Below Grade
New Construction N
Schools
School District Fairfax County Public Schools
Others
Senior Community No
Tax ID 0894 01 0043
Ownership Fee Simple
SqFt Source Assessor
Security Features Smoke Detector,Main Entrance Lock
Acceptable Financing Conventional, Cash, VA
Listing Terms Conventional, Cash, VA
Financing Conventional,Cash,VA
Special Listing Condition Standard
Read Less Info
Want to know what your home might be worth? Contact us for a FREE valuation!

Our team is ready to help you sell your home for the highest possible price ASAP

Bought with Wes L Corbin • RE/MAX Gateway
GET MORE INFORMATION





