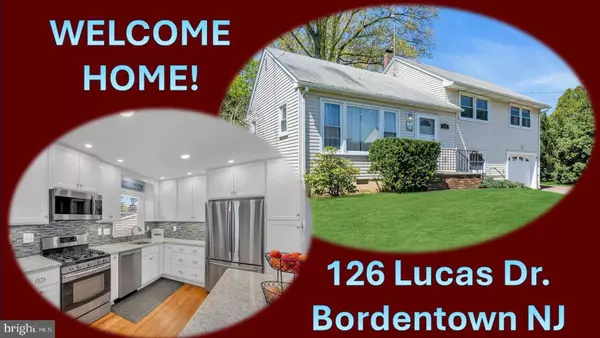For more information regarding the value of a property, please contact us for a free consultation.
Key Details
Sold Price $465,000
Property Type Single Family Home
Sub Type Detached
Listing Status Sold
Purchase Type For Sale
Square Footage 2,330 sqft
Price per Sqft $199
Subdivision None Available
MLS Listing ID NJBL2065850
Sold Date 07/12/24
Style Split Level
Bedrooms 3
Full Baths 1
Half Baths 1
HOA Y/N N
Abv Grd Liv Area 2,330
Originating Board BRIGHT
Year Built 1963
Annual Tax Amount $7,570
Tax Year 2023
Lot Size 9,670 Sqft
Acres 0.22
Property Description
This stunning home is a rare find in this market. With its open concept floorplan, beautiful hardwood floors, and bright, inviting atmosphere, it's sure to impress both buyers looking for their first home or those in search of a cozy downsizing option. The spacious living room flows seamlessly into the dining area and kitchen, making it ideal for entertaining. The glass family room with a fireplace offers a unique and cozy spot to unwind and enjoy the views of the backyard. The 3/4 bedrooms provide plenty of space for family members or guests, and the 1.5 baths ensure convenience for all. The attached garage adds convenience and storage space, while the large private backyard offers a peaceful retreat for outdoor activities. Whether you're looking to host summer BBQs or simply enjoy some time in nature, this backyard has it all. In addition to its charming features and inviting atmosphere, this generational home also boasts a convenient location close to major highways and thoroughfares. This makes commuting to work, running errands, or exploring the surrounding area a breeze. With easy access to major roads, you'll enjoy the convenience of a quick walk to downtown and efficient travel to nearby cities, shopping centers, restaurants, and more. Whether you're looking to enjoy a night out on the town or simply need to run a quick errand, you'll appreciate the accessibility that this prime location offers. Experience the best of both worlds with a peaceful and welcoming home that is also centrally located for your convenience. Don't wait to make this generational home yours and start enjoying the benefits of a well-connected lifestyle. Schedule a viewing today and envision the endless possibilities that await you in this fantastic location.
Location
State NJ
County Burlington
Area Bordentown City (20303)
Zoning NONE LISTED ON TAX RECORD
Rooms
Other Rooms Living Room, Kitchen, Family Room, Laundry
Interior
Interior Features Attic, Combination Kitchen/Living, Floor Plan - Open, Kitchen - Eat-In, Kitchen - Island, Recessed Lighting, Upgraded Countertops, Window Treatments, Wood Floors, Other
Hot Water Natural Gas
Heating Forced Air
Cooling Central A/C
Fireplaces Number 1
Fireplaces Type Gas/Propane
Equipment Built-In Microwave, Dishwasher, Stainless Steel Appliances, Water Heater, Oven - Self Cleaning, Washer, Dryer - Electric, Refrigerator
Fireplace Y
Appliance Built-In Microwave, Dishwasher, Stainless Steel Appliances, Water Heater, Oven - Self Cleaning, Washer, Dryer - Electric, Refrigerator
Heat Source Natural Gas
Laundry Lower Floor, Has Laundry, Dryer In Unit, Washer In Unit
Exterior
Garage Additional Storage Area, Garage - Front Entry, Inside Access, Oversized
Garage Spaces 1.0
Fence Fully
Waterfront N
Water Access N
Accessibility None
Parking Type Attached Garage
Attached Garage 1
Total Parking Spaces 1
Garage Y
Building
Lot Description Interior, Level, Open, Private
Story 3
Foundation Crawl Space, Slab
Sewer Public Sewer
Water Public
Architectural Style Split Level
Level or Stories 3
Additional Building Above Grade, Below Grade
New Construction N
Schools
School District Bordentown Regional School District
Others
Pets Allowed Y
Senior Community No
Tax ID 03-01501-00003
Ownership Fee Simple
SqFt Source Estimated
Acceptable Financing Cash, Conventional, FHA, VA
Listing Terms Cash, Conventional, FHA, VA
Financing Cash,Conventional,FHA,VA
Special Listing Condition Standard
Pets Description No Pet Restrictions
Read Less Info
Want to know what your home might be worth? Contact us for a FREE valuation!

Our team is ready to help you sell your home for the highest possible price ASAP

Bought with Esthermarie Gallicchio • Haines Realty, LLC
GET MORE INFORMATION





