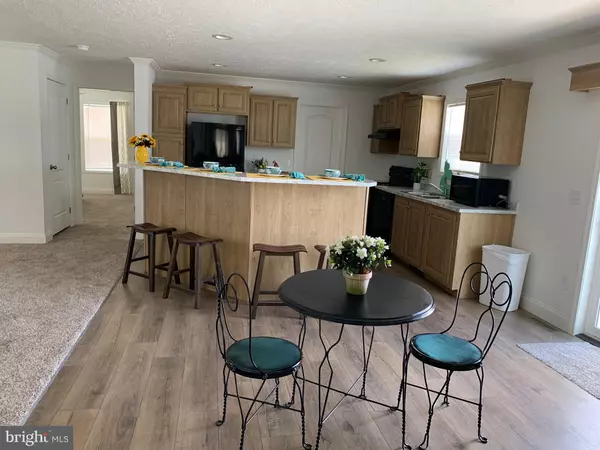For more information regarding the value of a property, please contact us for a free consultation.
Key Details
Sold Price $162,500
Property Type Manufactured Home
Sub Type Manufactured
Listing Status Sold
Purchase Type For Sale
Square Footage 1,568 sqft
Price per Sqft $103
Subdivision Sussex West Mhp
MLS Listing ID DESU2060538
Sold Date 07/12/24
Style Other
Bedrooms 3
Full Baths 2
HOA Y/N N
Abv Grd Liv Area 1,568
Originating Board BRIGHT
Land Lease Amount 937.0
Land Lease Frequency Monthly
Year Built 2023
Property Description
This 3 bedroom 2 bath 2023 mobile home is ready for you! Make it your primary or home away from home. Ready for move-in! It offers an open floor plan, and a great/living room, a front sitting area About 5.5+ or - miles to Lewes Beach, Historic downtown Lewes and Cape Henlopen State Park. Rehoboth Beach & boardwalk are a little further south. Ocean City MD is an easy drive as well. Enjoy the community's indoor heated salt water pool, a community dog park if you have a dog. Park allow 2 pets. This park does not allow rental and or subletting. Family and friends may always visit. Included in the current $937.00 a month ground rent, leasehold interest. Mobile home Owner is responsible for yard maintenance (grass cutting & trimming). Utilities paid by mobile home owners are water, sewer, electric, trash & recycle quarterly( park supplies the cans), fuel (metered natural gas) and internet/ land line and etc.
Location
State DE
County Sussex
Area Lewes Rehoboth Hundred (31009)
Zoning RESIDENTAIL MHP
Rooms
Main Level Bedrooms 3
Interior
Interior Features Breakfast Area, Carpet, Ceiling Fan(s), Combination Kitchen/Dining, Entry Level Bedroom, Floor Plan - Open, Kitchen - Island, Window Treatments
Hot Water 60+ Gallon Tank, Electric
Heating Heat Pump - Electric BackUp, Heat Pump(s)
Cooling Ceiling Fan(s), Central A/C, Heat Pump(s)
Flooring Carpet, Laminated
Equipment Dishwasher, Dryer - Electric, Oven/Range - Electric, Microwave, Range Hood, Refrigerator
Window Features Insulated,Screens
Appliance Dishwasher, Dryer - Electric, Oven/Range - Electric, Microwave, Range Hood, Refrigerator
Heat Source Electric
Exterior
Garage Garage - Front Entry, Garage Door Opener, Inside Access
Garage Spaces 3.0
Utilities Available Cable TV, Electric Available, Phone Available, Sewer Available, Water Available, Propane
Amenities Available Club House, Dog Park, Common Grounds, Meeting Room, Pool - Indoor
Waterfront N
Water Access N
Roof Type Architectural Shingle
Accessibility 2+ Access Exits, Accessible Switches/Outlets
Parking Type Attached Garage, Driveway
Attached Garage 1
Total Parking Spaces 3
Garage Y
Building
Lot Description Cleared
Story 1
Foundation Block
Sewer Public Sewer
Water Private
Architectural Style Other
Level or Stories 1
Additional Building Above Grade
New Construction N
Schools
High Schools Cape Henlopen
School District Cape Henlopen
Others
Senior Community Yes
Age Restriction 55
Tax ID 334-5.00-167.00-56836
Ownership Land Lease
SqFt Source Estimated
Acceptable Financing Cash, Conventional
Listing Terms Cash, Conventional
Financing Cash,Conventional
Special Listing Condition Standard
Read Less Info
Want to know what your home might be worth? Contact us for a FREE valuation!

Our team is ready to help you sell your home for the highest possible price ASAP

Bought with Diane Heydt • The Moving Experience Delaware Inc
GET MORE INFORMATION





