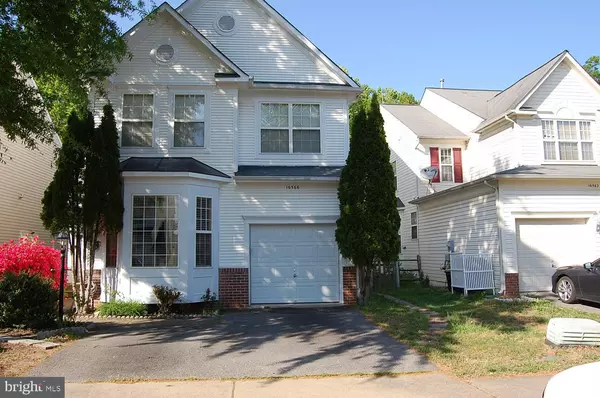For more information regarding the value of a property, please contact us for a free consultation.
Key Details
Sold Price $620,000
Property Type Single Family Home
Sub Type Detached
Listing Status Sold
Purchase Type For Sale
Square Footage 2,204 sqft
Price per Sqft $281
Subdivision Spyglass Hill
MLS Listing ID VAPW2069988
Sold Date 07/08/24
Style Colonial
Bedrooms 4
Full Baths 3
Half Baths 1
HOA Fees $101/mo
HOA Y/N Y
Abv Grd Liv Area 2,204
Originating Board BRIGHT
Year Built 2006
Annual Tax Amount $5,099
Tax Year 2023
Lot Size 4,199 Sqft
Acres 0.1
Property Description
Price drop 20K! Seller is also offering $5000.00 towards the buyer's closing cost!
Welcome home! Move-in ready single family home, with 4 BR, 3/12 BA over 3200 Sq. Ft of light- filled, open concept living space. Built in 2006, this floor plan boasts high ceilings, gleaming hardwood floors throughout the main floor. The gourmet kitchen has 42" cabinets and granite countertops, double wall ovens with stainless steel appliances and a large pantry. The layout of the large kitchen flows beautifully to eat-in kitchen area looking out onto the brand new large back deck that also spans the length of the family room and backs to mature trees and woods.
The house includes a fully finished walk out basement that can be used as a separate apartment with a full kitchen, a bedroom, full bath and stackable laundry with its separate entrance under a covered patio area. This basement apartment can be rented out for additional income. Second floor features 3 bedrooms and 2 full baths. The expansive primary bedroom has a large sitting area, hug walk-in closet and an additional closet. The ensuite bathroom boasts a Jacuzzi tub, a separate shower and linen closet. The upstairs floor has two additional bedrooms with large closets and a second full bathroom and laundry upstairs. Kitchen Fridge is 3 years old (2021), new water heater, new furnace and new air conditioning unit (2023)
This house is conveniently located close to shopping centers, minutes to Rte 95 & Quantico Marine corp.
Owner is an active licensed real estate agent in VA, agent is related to the seller.
Location
State VA
County Prince William
Zoning PMR
Rooms
Other Rooms Living Room, Dining Room, Primary Bedroom, Bedroom 2, Bedroom 3, Bedroom 4, Kitchen, Family Room, Recreation Room, Bathroom 2, Bathroom 3, Primary Bathroom, Half Bath
Basement Daylight, Full, Full, Fully Finished, Heated, Outside Entrance, Walkout Level
Interior
Interior Features 2nd Kitchen, Breakfast Area, Attic, Carpet, Ceiling Fan(s), Dining Area, Floor Plan - Open, Formal/Separate Dining Room, Kitchen - Eat-In, Kitchen - Galley, Kitchen - Gourmet, Pantry, Walk-in Closet(s), Recessed Lighting, Bathroom - Soaking Tub
Hot Water Natural Gas
Heating Hot Water, Forced Air
Cooling Central A/C, Ceiling Fan(s)
Fireplaces Number 1
Fireplaces Type Gas/Propane, Fireplace - Glass Doors
Equipment Built-In Microwave, Cooktop, Dishwasher, Disposal, Dryer, Dryer - Electric, Exhaust Fan, Extra Refrigerator/Freezer, Microwave, Oven - Double, Oven - Wall, Refrigerator, Washer
Fireplace Y
Appliance Built-In Microwave, Cooktop, Dishwasher, Disposal, Dryer, Dryer - Electric, Exhaust Fan, Extra Refrigerator/Freezer, Microwave, Oven - Double, Oven - Wall, Refrigerator, Washer
Heat Source Natural Gas
Laundry Upper Floor
Exterior
Exterior Feature Deck(s), Patio(s)
Garage Garage - Front Entry, Garage Door Opener
Garage Spaces 3.0
Utilities Available Phone Available, Phone Connected
Amenities Available Pool - Outdoor, Recreational Center, Tennis Courts, Tot Lots/Playground
Waterfront N
Water Access N
View Trees/Woods
Roof Type Asbestos Shingle
Accessibility None
Porch Deck(s), Patio(s)
Parking Type Attached Garage, Driveway, Off Street
Attached Garage 1
Total Parking Spaces 3
Garage Y
Building
Story 3
Foundation Slab
Sewer Public Sewer
Water Public
Architectural Style Colonial
Level or Stories 3
Additional Building Above Grade, Below Grade
New Construction N
Schools
School District Prince William County Public Schools
Others
HOA Fee Include Road Maintenance,Snow Removal,Trash
Senior Community No
Tax ID 8290-21-1874
Ownership Fee Simple
SqFt Source Assessor
Acceptable Financing Cash, Conventional, FHA, VA
Horse Property N
Listing Terms Cash, Conventional, FHA, VA
Financing Cash,Conventional,FHA,VA
Special Listing Condition Standard
Read Less Info
Want to know what your home might be worth? Contact us for a FREE valuation!

Our team is ready to help you sell your home for the highest possible price ASAP

Bought with Mohammad Monir Abrar • Fairfax Realty Select
GET MORE INFORMATION





