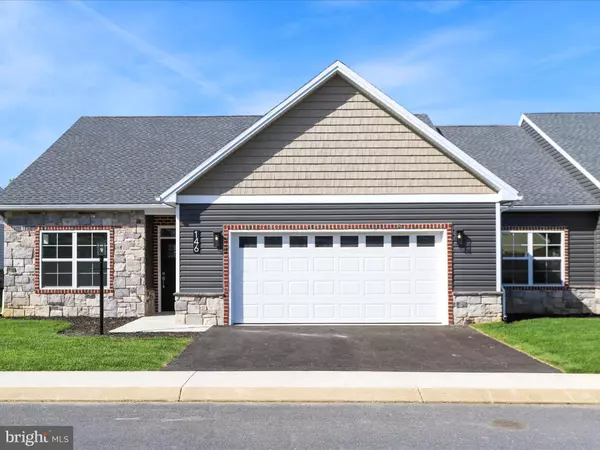Bought with Todd M Anderson • Keller Williams Premier Realty
For more information regarding the value of a property, please contact us for a free consultation.
Key Details
Sold Price $328,000
Property Type Townhouse
Sub Type End of Row/Townhouse
Listing Status Sold
Purchase Type For Sale
Subdivision Meadowsgreen
MLS Listing ID PACB2030336
Sold Date 06/28/24
Style Ranch/Rambler,Craftsman
Bedrooms 3
Full Baths 2
Half Baths 1
HOA Fees $81/mo
HOA Y/N Y
Year Built 2023
Annual Tax Amount $211
Tax Year 2023
Lot Size 5,663 Sqft
Acres 0.13
Property Sub-Type End of Row/Townhouse
Source BRIGHT
Property Description
End of row townhouse that has an open floor plan with beautiful features. Lots of windows and a upgraded kitchen with quartz countertops and subway tile backsplash. This is a must see with wooden floors in common areas, tile in baths and carpet in bedrooms. Primary bedroom has a tray ceiling and bath has dual sinks with a 5' fiberglass shower that can have a glass shower door for an extra cost to the buyer. This townhouse has a walk-in pantry for all those extras for small kitchen appliances and or food items. The living room area features a cathedral ceiling with stone fireplace insert for taking the chill off on those cool days. Back patio for grilling those yummy summer foods and to enjoy your outdoor picnics. This community is an HOA which includes grass mowing and snow removal for a monthly fee of just $81.00. Not a 55+ community. This is the last end unit available in the MeadowsGreen Development, so call for a showing before it is gone. Looking forward to hearing from you!
Location
State PA
County Cumberland
Area Southampton Twp (14439)
Zoning RESIDENTIAL
Rooms
Main Level Bedrooms 3
Interior
Interior Features Carpet, Ceiling Fan(s), Combination Dining/Living, Combination Kitchen/Dining, Entry Level Bedroom, Flat, Floor Plan - Open, Kitchen - Gourmet, Pantry, Primary Bath(s), Recessed Lighting, Stall Shower, Tub Shower, Upgraded Countertops, Walk-in Closet(s)
Hot Water Electric
Heating Heat Pump(s)
Cooling Central A/C, Ceiling Fan(s)
Flooring Ceramic Tile, Engineered Wood, Carpet
Fireplaces Number 1
Fireplaces Type Insert, Mantel(s), Screen, Fireplace - Glass Doors, Gas/Propane, Stone
Equipment Built-In Microwave, Dishwasher, Disposal, Oven/Range - Gas, Stainless Steel Appliances, Water Heater
Furnishings No
Fireplace Y
Window Features Low-E,Screens,Vinyl Clad
Appliance Built-In Microwave, Dishwasher, Disposal, Oven/Range - Gas, Stainless Steel Appliances, Water Heater
Heat Source Natural Gas
Laundry Main Floor
Exterior
Parking Features Garage - Front Entry, Inside Access, Oversized, Garage Door Opener
Garage Spaces 4.0
Utilities Available Cable TV Available, Electric Available, Natural Gas Available, Phone Available, Sewer Available
Water Access N
Roof Type Architectural Shingle
Accessibility 36\"+ wide Halls, Doors - Lever Handle(s), Level Entry - Main, Low Pile Carpeting
Attached Garage 2
Total Parking Spaces 4
Garage Y
Building
Story 1
Foundation Slab
Sewer Public Sewer
Water Public
Architectural Style Ranch/Rambler, Craftsman
Level or Stories 1
Additional Building Above Grade, Below Grade
Structure Type 9'+ Ceilings,Dry Wall,Cathedral Ceilings
New Construction Y
Schools
High Schools Shippensburg Area
School District Shippensburg Area
Others
Senior Community No
Tax ID 39-12-0320-070
Ownership Fee Simple
SqFt Source Assessor
Acceptable Financing Cash, Conventional, FHA
Listing Terms Cash, Conventional, FHA
Financing Cash,Conventional,FHA
Special Listing Condition Standard
Read Less Info
Want to know what your home might be worth? Contact us for a FREE valuation!

Our team is ready to help you sell your home for the highest possible price ASAP





