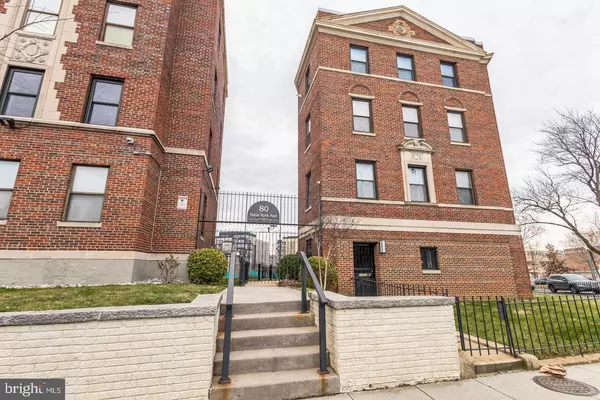For more information regarding the value of a property, please contact us for a free consultation.
Key Details
Sold Price $415,000
Property Type Condo
Sub Type Condo/Co-op
Listing Status Sold
Purchase Type For Sale
Square Footage 846 sqft
Price per Sqft $490
Subdivision Noma
MLS Listing ID DCDC2126124
Sold Date 06/21/24
Style Traditional,Unit/Flat
Bedrooms 2
Full Baths 1
Condo Fees $488/mo
HOA Y/N N
Abv Grd Liv Area 846
Originating Board BRIGHT
Year Built 1925
Annual Tax Amount $3,012
Tax Year 2023
Property Description
Welcome to your dream home in the heart of a vibrant and progressive neighborhood! This beautifully renovated corner 2-bedroom, 1-bath condo is a true gem, featuring stunning views of 1st and M St, NW. Step into luxury with 7-inch Luxury Vinyl Plank flooring that not only looks exquisite but also boasts an acoustical rating for a peaceful living experience. The kitchen is a chef's delight with Samsung SmartThings capable stainless steel appliances, including an induction range with a convection oven. The Carrera Quartz countertops complement the Birch cabinets (European style) with soft close and extension drawers, providing both style and functionality. Illuminate your living space with all-LED lighting, creating a warm and energy-efficient ambiance. The bathroom is a spa-like retreat with a color-adjustable and anti-fog adjustable vanity. A brand new washer and dryer in the unit add to the convenience of modern living. Enjoy the ease of onsite parking in the available parking lot and revel in the pet-friendly atmosphere of the building. Commute effortlessly with the red line metro stop just 2 blocks away at NOMA. Your daily needs are met with convenience, as Harris Teeter, Trader Joe's, Union Market, Bloomingdale, Indigo, REI, Wundergasten, Big Bear Café, and the lively H Street corridor are all within a 4-block radius. Exciting developments are underway, with a 7-acre project by Toll Brothers in progress, featuring a mix of residential, retail, and a park. This unit truly has it all – a perfect blend of modern amenities, convenience, and a prime location. Don't miss out on the opportunity to make this your home and immerse yourself in the energy of a rapidly growing city. Your vibrant and affordable urban lifestyle awaits!
Location
State DC
County Washington
Zoning RA-4
Rooms
Main Level Bedrooms 2
Interior
Interior Features Combination Dining/Living, Floor Plan - Open, Recessed Lighting, Kitchen - Gourmet, Pantry
Hot Water Natural Gas
Heating Central
Cooling Central A/C
Equipment Dishwasher, Disposal, Icemaker, Oven - Self Cleaning, Refrigerator, Stainless Steel Appliances, Dryer, Washer
Fireplace N
Appliance Dishwasher, Disposal, Icemaker, Oven - Self Cleaning, Refrigerator, Stainless Steel Appliances, Dryer, Washer
Heat Source Electric
Laundry Common, Hookup
Exterior
Exterior Feature Brick, Porch(es)
Utilities Available Cable TV Available, Multiple Phone Lines
Amenities Available Common Grounds, Elevator, Security
Waterfront N
Water Access N
Accessibility None
Porch Brick, Porch(es)
Parking Type Parking Lot, On Street, Off Street
Garage N
Building
Story 1
Unit Features Garden 1 - 4 Floors
Sewer Public Sewer
Water Public
Architectural Style Traditional, Unit/Flat
Level or Stories 1
Additional Building Above Grade, Below Grade
New Construction N
Schools
School District District Of Columbia Public Schools
Others
Pets Allowed Y
HOA Fee Include Common Area Maintenance,Ext Bldg Maint,Lawn Maintenance,Management,Reserve Funds,Trash,Water
Senior Community No
Tax ID 0619//2070
Ownership Condominium
Security Features Security Gate,Main Entrance Lock,Smoke Detector
Acceptable Financing Cash, Conventional, FHA, VA
Listing Terms Cash, Conventional, FHA, VA
Financing Cash,Conventional,FHA,VA
Special Listing Condition Standard
Pets Description Cats OK, Dogs OK
Read Less Info
Want to know what your home might be worth? Contact us for a FREE valuation!

Our team is ready to help you sell your home for the highest possible price ASAP

Bought with Matt Adam Kahan • Compass
GET MORE INFORMATION





