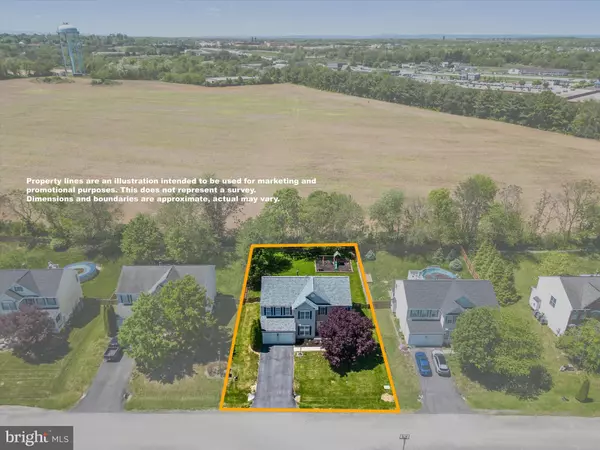For more information regarding the value of a property, please contact us for a free consultation.
Key Details
Sold Price $550,000
Property Type Single Family Home
Sub Type Detached
Listing Status Sold
Purchase Type For Sale
Square Footage 4,168 sqft
Price per Sqft $131
Subdivision Demory Farm
MLS Listing ID WVJF2011592
Sold Date 06/20/24
Style Colonial
Bedrooms 4
Full Baths 3
Half Baths 1
HOA Fees $35/qua
HOA Y/N Y
Abv Grd Liv Area 3,238
Originating Board BRIGHT
Year Built 2006
Annual Tax Amount $3,028
Tax Year 2023
Lot Size 0.283 Acres
Acres 0.28
Property Description
Move in and relax. This home is a stunner! With a fully renovated kitchen in 2021 and a new roof installed in 2022, along with updated details throughout, this is a can't miss opportunity to find a fully move-in ready home located on a fenced lot that backs to farmland! With three spacious completed levels and several upgrades, this 4-bedroom, 3.5-bathroom home is a breathtaking haven. After a complete kitchen remodel, this home boasts a huge kitchen island with breakfast bar seating, Quartz counters, gorgeous tile backsplash, a gas range, a wall-microwave/convection oven combo, a two-basin farmhouse sink, and a double-doored pantry. The kitchen walks out to the fully fenced back yard with stamped concrete patio, play set, and firepit area. The back yard is fully fenced, level, and backs to farmland. Back inside, the family room off the kitchen is even more spacious with a 6-foot bump out and features a propane fireplace. The gorgeous hardwood floors run throughout the main level of this house. A private office with double glass doors, a formal living room, formal dining room, and half bath round out this level of the house. Upstairs, the spacious primary bedroom suite has an attached sitting area/office/nursery, an ensuite bath with shower and soaking tub, and a massive walk-in closet.
Two of the three additional bedrooms have walk-in closets as well. The hall bath has dual sinks, tile floors and custom tile tub surround. A separate laundry room is also on this level for added convenience. The finished lower level has an additional rec room with egress window, full bath, bonus room with 2 closets (currently staged as a bedroom), and a storage room. ***This home sparkles- new roof, new kitchen and updated everything! ***
Location
State WV
County Jefferson
Zoning 101
Direction Southeast
Rooms
Other Rooms Living Room, Dining Room, Primary Bedroom, Bedroom 2, Bedroom 3, Bedroom 4, Kitchen, Family Room, Foyer, Laundry, Office, Recreation Room, Bathroom 2, Bathroom 3, Bonus Room, Primary Bathroom, Half Bath
Basement Connecting Stairway, Fully Finished
Interior
Interior Features Carpet, Ceiling Fan(s), Chair Railings, Crown Moldings, Dining Area, Family Room Off Kitchen, Floor Plan - Open, Formal/Separate Dining Room, Kitchen - Eat-In, Kitchen - Island, Kitchen - Table Space, Pantry, Primary Bath(s), Recessed Lighting, Soaking Tub, Store/Office, Tub Shower, Upgraded Countertops, Wainscotting, Walk-in Closet(s), Window Treatments, Wood Floors
Hot Water Propane
Heating Heat Pump(s)
Cooling Central A/C
Flooring Carpet, Ceramic Tile, Hardwood
Fireplaces Number 1
Fireplaces Type Gas/Propane, Mantel(s)
Equipment Dishwasher, Disposal, Refrigerator, Cooktop, Oven - Wall, Washer, Dryer, Stainless Steel Appliances, Built-In Microwave
Fireplace Y
Appliance Dishwasher, Disposal, Refrigerator, Cooktop, Oven - Wall, Washer, Dryer, Stainless Steel Appliances, Built-In Microwave
Heat Source Propane - Leased
Laundry Dryer In Unit, Washer In Unit, Upper Floor
Exterior
Exterior Feature Patio(s)
Parking Features Garage - Front Entry, Garage Door Opener
Garage Spaces 6.0
Fence Rear, Wood
Water Access N
View Garden/Lawn, Scenic Vista, Pasture
Roof Type Shingle
Accessibility None
Porch Patio(s)
Attached Garage 2
Total Parking Spaces 6
Garage Y
Building
Lot Description Backs - Parkland, Backs to Trees, Cleared, Front Yard, Landscaping, Level, Rear Yard, SideYard(s)
Story 3
Foundation Permanent, Brick/Mortar
Sewer Public Sewer
Water Public
Architectural Style Colonial
Level or Stories 3
Additional Building Above Grade, Below Grade
New Construction N
Schools
School District Jefferson County Schools
Others
Senior Community No
Tax ID 02 9B001000000000
Ownership Fee Simple
SqFt Source Assessor
Acceptable Financing Cash, Conventional, FHA, USDA, VA
Listing Terms Cash, Conventional, FHA, USDA, VA
Financing Cash,Conventional,FHA,USDA,VA
Special Listing Condition Standard
Read Less Info
Want to know what your home might be worth? Contact us for a FREE valuation!

Our team is ready to help you sell your home for the highest possible price ASAP

Bought with MARYELLEN CURRAN • Coldwell Banker Realty




