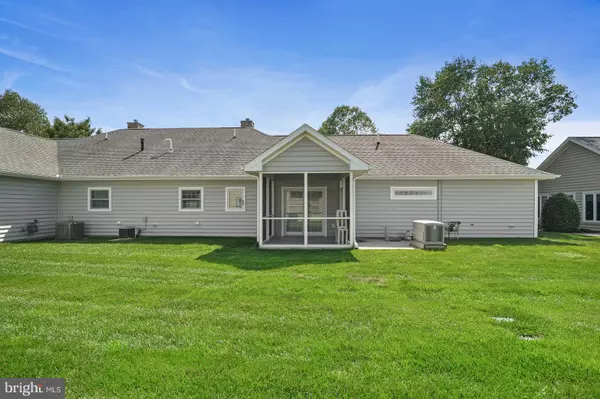For more information regarding the value of a property, please contact us for a free consultation.
Key Details
Sold Price $319,500
Property Type Condo
Sub Type Condo/Co-op
Listing Status Sold
Purchase Type For Sale
Square Footage 1,410 sqft
Price per Sqft $226
Subdivision Village Of Cinderberry
MLS Listing ID DESU2058350
Sold Date 06/12/24
Style Carriage House
Bedrooms 2
Full Baths 2
Condo Fees $390/mo
HOA Y/N N
Abv Grd Liv Area 1,410
Originating Board BRIGHT
Year Built 2006
Annual Tax Amount $741
Tax Year 2023
Lot Dimensions 0.00 x 0.00
Property Description
Welcome to the very popular 55+ neighborhood of The Village of Cinderberry. What a wonderful place to come home to each day after visiting with friends at the club house, swimming in the indoor pool, strolling the community saying hello to neighbors, or returning from playing golf at one of the nearby courses. This home has so much to offer, from the open & inviting living area with convenient gas fireplace that's great for chilly evenings year round, to the kitchen with bar seating, newer appliances, plenty of cabinet and counter space, a portable island, and a dining area that opens to the wonderful screened porch where you can sit and enjoy the fresh air while admiring all of the well manicured lawns and landscaping. Of the 2 bedrooms, one can be used as an office or guest room for when company stays over. The owner's suite is roomy and has a nice sized walk in closet with an attached full bath, complete with soaking tub, shower, and double vanity. The home is roomy and inviting without being too large, yet cozy enough to keep up with easily so you can go do all of the things you've worked so hard for all these years to get to do, without feeling cramped or boxed in. Speaking of easy to maintain, how fantastic is it that your HOA fee covers lawncare, landscaping care, and exterior building maintenance! Some nice extras include storage shelving in the garage and a whole house generator so you never have to worry about being without power, along with new LVP flooring that was installed about a year ago, and all of the carpet is brand new. Your home is within walking distance to the club house and indoor, heated pool so there's no excuse for not having fun! There's plenty of beautiful weather to come this year for you to enjoy your screened porch and all of the outdoor activities there are to do, so schedule your showing today.
FROM THE VILLAGE OF CINDERBERRY WEBSITE -
YOUR MONTHLY DUES INCLUDE THE FOLLOWING:
**Outdoor/Indoor maintenance of the community buildings and limited areas around your home, including grass cutting on a regular, seasonal basis, as well as fertilizer and weed killer; lawns are irrigated; trees and bushes are maintained for you; Mulch/pine needles are put down every spring and planting beds are weeded.
**Maintenance of driveways and walkways is included.
**Storm water ponds, with their fountains, are maintained and operated during the warm weather months.
**Snow is removed from your walkway and driveway in the wintertime once a predetermined level of accumulation is reached. Our streets are plowed by the Town of Georgetown.
**The maintenance of the siding and roof of your home is also included with biannual cleaning. The roof, siding, windows, front door and the garage door are maintained. A reserve fund is kept so these items can be replaced according to a predetermined schedule once their useful life is expended. The Architectural Review Committee (referred to as ARC) approved additions, sun rooms, porches, patios, additional landscaping, and the like, remain the responsibility of the homeowner.
**The Community Center, with its heated indoor pool, exercise room, lavatories, locker facilities, serving kitchen and card rooms, is cleaned and maintained, ready for your use every day. Large meetings are held in the assembly room and you can rent out the facility at a nominal cost for private family functions as an owner.
**The Association's Master Insurance Policy is a cut above normal condominium association policies, in that it covers many more items in case of fire or loss than a standard policy. This saves a lot of money on your personal contents policy.
Location
State DE
County Sussex
Area Georgetown Hundred (31006)
Zoning R
Rooms
Main Level Bedrooms 2
Interior
Interior Features Combination Dining/Living, Combination Kitchen/Dining, Combination Kitchen/Living, Family Room Off Kitchen, Floor Plan - Open
Hot Water Natural Gas
Heating Forced Air
Cooling Central A/C
Flooring Carpet, Luxury Vinyl Plank
Fireplaces Number 1
Fireplaces Type Gas/Propane, Mantel(s), Corner
Equipment Dishwasher, Refrigerator, Stove, Washer, Water Heater - Tankless, Dryer, Microwave
Fireplace Y
Window Features Screens
Appliance Dishwasher, Refrigerator, Stove, Washer, Water Heater - Tankless, Dryer, Microwave
Heat Source Natural Gas
Laundry Main Floor
Exterior
Garage Garage - Front Entry
Garage Spaces 3.0
Utilities Available Cable TV, Electric Available, Natural Gas Available, Phone, Sewer Available, Water Available
Amenities Available Community Center, Fitness Center, Pool - Indoor, Meeting Room, Retirement Community
Waterfront N
Water Access N
Roof Type Architectural Shingle
Accessibility None
Parking Type Attached Garage, Driveway
Attached Garage 1
Total Parking Spaces 3
Garage Y
Building
Story 1
Foundation Slab
Sewer Public Sewer
Water Public
Architectural Style Carriage House
Level or Stories 1
Additional Building Above Grade, Below Grade
Structure Type Dry Wall
New Construction N
Schools
School District Indian River
Others
Pets Allowed Y
HOA Fee Include Common Area Maintenance,Lawn Care Front,Lawn Care Rear,Lawn Care Side,Lawn Maintenance,Management,Pool(s),Recreation Facility,Reserve Funds,Snow Removal,Ext Bldg Maint
Senior Community Yes
Age Restriction 55
Tax ID 135-19.00-69.08-28
Ownership Condominium
Acceptable Financing Cash, Conventional, FHA, USDA, VA
Listing Terms Cash, Conventional, FHA, USDA, VA
Financing Cash,Conventional,FHA,USDA,VA
Special Listing Condition Standard
Pets Description No Pet Restrictions
Read Less Info
Want to know what your home might be worth? Contact us for a FREE valuation!

Our team is ready to help you sell your home for the highest possible price ASAP

Bought with Amy Mullen • Iron Valley Real Estate Premier
GET MORE INFORMATION





