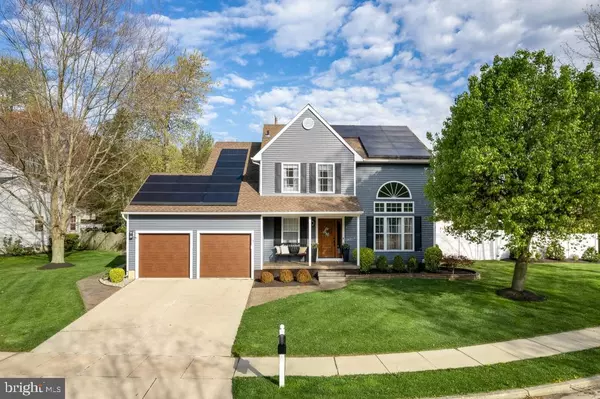For more information regarding the value of a property, please contact us for a free consultation.
Key Details
Sold Price $615,000
Property Type Single Family Home
Sub Type Detached
Listing Status Sold
Purchase Type For Sale
Square Footage 2,663 sqft
Price per Sqft $230
Subdivision Royal Oaks
MLS Listing ID NJGL2041510
Sold Date 06/07/24
Style Colonial
Bedrooms 3
Full Baths 2
Half Baths 1
HOA Fees $13/ann
HOA Y/N Y
Abv Grd Liv Area 1,963
Originating Board BRIGHT
Year Built 1993
Annual Tax Amount $10,777
Tax Year 2023
Lot Size 0.270 Acres
Acres 0.27
Lot Dimensions 0.00 x 0.00
Property Description
This gorgeous and well-maintained 3 bedroom 2.5 bath colonial home has everything you could want and more! Updates include newer roof, siding, and windows (2015) as well as a new HVAC system (2021), including a new hot water heater, furnace and air conditioning unit that comes with a whole house humidifier and UV air filtration system. There are also solar panels on the roof and a reverse osmosis water purification system under the main kitchen sink. The interior boasts cathedral ceilings, spacious rooms, crown molding, custom wainscoting paneling, bamboo & tile flooring, and a custom rail staircase. On the main floor, the beautifully designed living space has built in cabinetry around the entertainment area. The dream kitchen is customized with GE Cafe appliances surrounded by an abundance of cabinetry, a large range, custom lighting, quartz countertops, a stunning backsplash, and a 9ft island featuring a built in microwave. The striking dining room captures your eye with its dramatic cathedral ceilings, elegant pottery barn chandelier, and newly finished wall pattern accented by custom wainscoting & crown molding. Upstairs, the master bedroom features a large walk-in closet as well as a second closet with new modern doors. The master bathroom was recently updated to showcase a huge walk-in shower with a glass enclosure, beautiful tiling, and a rain shower head. Also on this level are two additional bedrooms with neutral carpeting and generous closet space. They share a full bathroom in the hall. Downstairs, there is a huge finished basement, including a den, with two large closets. There is endless potential for a play area, home gym, office, and additional storage! Outside, the exterior features include a gorgeous and easy to maintain heated saltwater pool, an open air cedar porch, and stunning concrete work. Mature landscaping is found throughout the yard, offering privacy. Enjoy barbequing, entertaining, or just relaxing! Conveniently located near restaurants, shopping, parks, and many major highways. All of this in the desirable Royal Oaks community and Clearview school district! Don't delay. Make this beautiful home yours today!
Location
State NJ
County Gloucester
Area Mantua Twp (20810)
Zoning RES
Rooms
Basement Daylight, Full, Partial, Drainage System, Fully Finished, Sump Pump
Interior
Interior Features Dining Area, Kitchen - Island, Combination Kitchen/Living, Built-Ins, Crown Moldings, Recessed Lighting, Air Filter System, Formal/Separate Dining Room, Chair Railings, Kitchen - Gourmet, Primary Bath(s), Upgraded Countertops, Water Treat System, WhirlPool/HotTub, Walk-in Closet(s), Attic/House Fan, Carpet, Wood Floors
Hot Water Natural Gas
Heating Forced Air
Cooling Programmable Thermostat, Solar On Grid, Attic Fan, Ceiling Fan(s), Central A/C
Flooring Carpet, Vinyl, Wood
Equipment Dishwasher, Disposal, Exhaust Fan, Refrigerator, Oven - Self Cleaning, Oven - Wall, Washer, Air Cleaner, Built-In Microwave, Dryer - Front Loading, Extra Refrigerator/Freezer, Humidifier, Washer - Front Loading, Water Heater, Icemaker, Range Hood, Dryer - Gas, Freezer
Furnishings No
Fireplace N
Appliance Dishwasher, Disposal, Exhaust Fan, Refrigerator, Oven - Self Cleaning, Oven - Wall, Washer, Air Cleaner, Built-In Microwave, Dryer - Front Loading, Extra Refrigerator/Freezer, Humidifier, Washer - Front Loading, Water Heater, Icemaker, Range Hood, Dryer - Gas, Freezer
Heat Source Natural Gas
Laundry Has Laundry
Exterior
Garage Garage - Front Entry, Built In, Garage Door Opener
Garage Spaces 4.0
Utilities Available Cable TV, Electric Available, Natural Gas Available, Water Available
Waterfront N
Water Access N
Roof Type Shingle
Accessibility None
Parking Type Driveway, On Street, Attached Garage
Attached Garage 2
Total Parking Spaces 4
Garage Y
Building
Story 2
Foundation Concrete Perimeter
Sewer Public Hook/Up Avail
Water Filter, Public
Architectural Style Colonial
Level or Stories 2
Additional Building Above Grade, Below Grade
Structure Type Dry Wall,Cathedral Ceilings
New Construction N
Schools
Elementary Schools Centre City
High Schools Clearview Regional H.S.
School District Mantua Township Board Of Education
Others
Pets Allowed N
Senior Community No
Tax ID 10-00146 11-00001
Ownership Fee Simple
SqFt Source Assessor
Security Features Sprinkler System - Indoor,Carbon Monoxide Detector(s),Smoke Detector
Acceptable Financing Conventional, FHA, VA, Cash
Listing Terms Conventional, FHA, VA, Cash
Financing Conventional,FHA,VA,Cash
Special Listing Condition Standard
Read Less Info
Want to know what your home might be worth? Contact us for a FREE valuation!

Our team is ready to help you sell your home for the highest possible price ASAP

Bought with Brooke Taylor Evanko • eRealty Advisors, Inc
GET MORE INFORMATION





