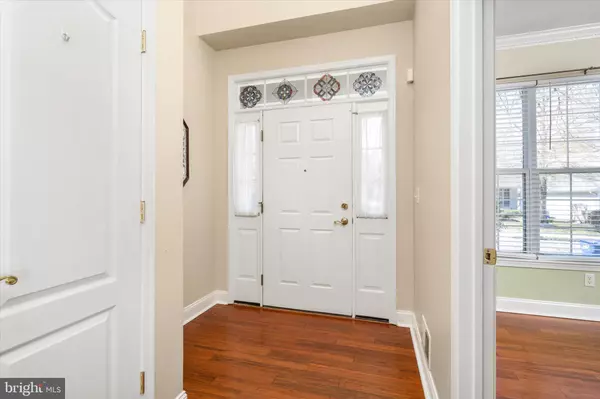For more information regarding the value of a property, please contact us for a free consultation.
Key Details
Sold Price $551,000
Property Type Single Family Home
Sub Type Detached
Listing Status Sold
Purchase Type For Sale
Square Footage 1,848 sqft
Price per Sqft $298
Subdivision Village Grande
MLS Listing ID NJBL2062544
Sold Date 05/31/24
Style Ranch/Rambler
Bedrooms 2
Full Baths 3
HOA Fees $185/mo
HOA Y/N Y
Abv Grd Liv Area 1,848
Originating Board BRIGHT
Year Built 2002
Tax Year 2022
Lot Size 5,001 Sqft
Acres 0.11
Lot Dimensions 0.00 x 0.00
Property Description
Village Grande, located in Bordentown, is an elegant and comfortable 55+ community consisting of active adult single family homes and is sought after for its location and ease of living. This Dahlia Grand Model boasts 2 bedrooms, 3 full baths, fully finished walkout basement plus two car garage. Polished to perfection, gleaming bamboo hardwood floors greet you into a two-story foyer. Perfectly scaled formal living and dining areas make one great space, while the family room with a gas fireplace, flanked with built-in shelving, sits beside the gorgeous, renovated kitchen. Kitchen is decorated with upgraded granite counters, tumbled marble backsplash, under cabinet mood lighting, gas cooking range, built-in microwave, large center island, two pantries; one of which is a double plus ample upgraded cabinetry. The owner's suite includes two generously sized walk-in closets and the master bath provides a dual vanity, soaking tub and large stall shower. The second bedroom enjoys a full hall bath with tub. Plus, this home includes a wonderful home office or this space could be utilized as a second den. Rounding out this main level, a laundry room with cabinets provides direct access to the two-car garage. Special to this home is over 1,000 sq. ft. of finished living space in the basement. Perfect for a mother/daughter or just to enjoy the convenience of a second kitchen! This remarkable space is complete with areas to partition into a bedroom or just keep it open for entertaining plus a full kitchen with a brilliant island, double kitchen sink, five burner cook top, Dacor oven, Dacor warming drawer, Bosch dishwasher and cabinets galore! Premium carpeting was installed in 2021, a full bath with stall shower, amazing spaces for storage, daylight windows and walk-out doors onto a small patio! Outfitting this home are crown molding and chair rails throughout, recessed lighting, pull down attic storage, fully pre-paid solar lease, with no cost whatsoever to the homeowner, and a maintenance guarantee on the solar system, panels were replaced in January of 2021; making your utility bills almost nothing. Last, a serene and beautiful Trex deck off of the family room that overlooks a wooded backdrop. Club house, Tennis, Swimming Pool and Health Club. Seconds to Rt. 130, major highways, shopping and restaurants. Nothing to do but unpack and enjoy. See this beauty today!
Location
State NJ
County Burlington
Area Bordentown Twp (20304)
Zoning RES
Rooms
Basement Daylight, Full, Full, Fully Finished, Interior Access, Outside Entrance, Poured Concrete, Walkout Level
Main Level Bedrooms 2
Interior
Interior Features 2nd Kitchen, Attic, Built-Ins, Carpet, Ceiling Fan(s), Chair Railings, Combination Dining/Living, Combination Kitchen/Dining, Crown Moldings, Entry Level Bedroom, Family Room Off Kitchen, Floor Plan - Open, Kitchen - Island, Kitchen - Gourmet, Pantry, Primary Bath(s), Recessed Lighting, Soaking Tub, Solar Tube(s), Sprinkler System, Stall Shower, Tub Shower, Upgraded Countertops, Walk-in Closet(s), Wood Floors
Hot Water Natural Gas
Heating Forced Air
Cooling Ceiling Fan(s), Central A/C
Flooring Ceramic Tile, Carpet, Hardwood
Equipment Built-In Microwave, Dishwasher, Dryer, Oven - Self Cleaning, Oven/Range - Gas, Stainless Steel Appliances, Washer
Fireplace N
Appliance Built-In Microwave, Dishwasher, Dryer, Oven - Self Cleaning, Oven/Range - Gas, Stainless Steel Appliances, Washer
Heat Source Natural Gas
Laundry Main Floor
Exterior
Exterior Feature Deck(s)
Garage Garage - Front Entry, Garage Door Opener, Inside Access
Garage Spaces 2.0
Waterfront N
Water Access N
Accessibility None
Porch Deck(s)
Parking Type Attached Garage, Driveway
Attached Garage 2
Total Parking Spaces 2
Garage Y
Building
Story 1
Foundation Concrete Perimeter
Sewer Public Sewer
Water Public
Architectural Style Ranch/Rambler
Level or Stories 1
Additional Building Above Grade, Below Grade
New Construction N
Schools
School District Bordentown Regional School District
Others
HOA Fee Include Common Area Maintenance,Health Club,Lawn Care Front,Lawn Maintenance,Pool(s),Recreation Facility,Snow Removal
Senior Community Yes
Age Restriction 55
Tax ID 04-00019 02-00011
Ownership Fee Simple
SqFt Source Assessor
Special Listing Condition Standard
Read Less Info
Want to know what your home might be worth? Contact us for a FREE valuation!

Our team is ready to help you sell your home for the highest possible price ASAP

Bought with Darlene Mayernik • Keller Williams Premier
GET MORE INFORMATION





