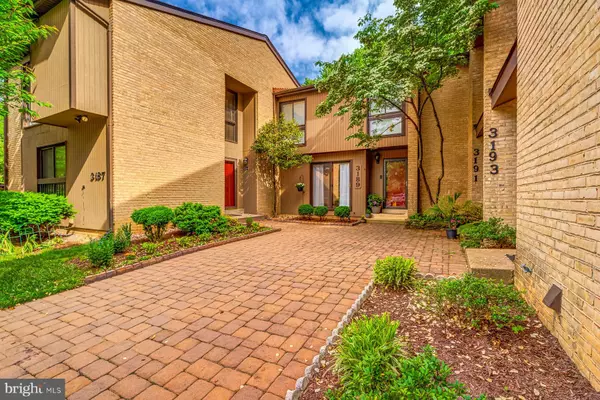For more information regarding the value of a property, please contact us for a free consultation.
Key Details
Sold Price $786,000
Property Type Townhouse
Sub Type Interior Row/Townhouse
Listing Status Sold
Purchase Type For Sale
Square Footage 1,986 sqft
Price per Sqft $395
Subdivision Chesterfield Mews
MLS Listing ID VAFX2179216
Sold Date 05/31/24
Style Contemporary
Bedrooms 3
Full Baths 3
Half Baths 1
HOA Fees $58
HOA Y/N Y
Abv Grd Liv Area 1,586
Originating Board BRIGHT
Year Built 1976
Annual Tax Amount $6,910
Tax Year 2023
Lot Size 1,582 Sqft
Acres 0.04
Property Description
This meticulously updated townhome nestled in the coveted Chesterfield Mews community is a haven of modern comfort and timeless charm. Thoughtfully upgraded by its current owners for long-term enjoyment, this residence showcases an exquisite attention to detail and impeccable maintenance, offering a seamless transition for its fortunate new owners.
Nestled within a serene, family-friendly locale, this home boasts a fully fenced backyard adorned with breathtaking back-to-wood views, inviting you to unwind amidst nature's beauty. Follow the trail from your doorstep to nearby schools, fostering convenience and connectivity for busy families.
Step inside to discover a spacious contemporary layout flooded with natural light, highlighted by a gourmet kitchen featuring granite countertops, custom cabinets, and new stainless steel appliances. The open living and dining areas exude warmth and hospitality, complemented by floor-to-ceiling windows framing picturesque wooded vistas. CAT6 can be found throughout the home.
Upstairs, three generously sized bedrooms await, including a primary retreat overlooking tranquil parkland, complete with a lavish en-suite bathroom and upgraded closet systems. Additional updates include new LVP flooring throughout the main living areas, fresh carpeting, and a renovated lower level boasting a fireplace and abundant storage space.
Outside, your personal oasis awaits, landscaped to perfection with stone accents, lush sod, and vibrant flowers. Embrace your inner horticulturist with a custom-made shed for all your gardening essentials, while the expansive backyard beckons for leisurely outdoor gatherings and peaceful strolls along nearby walking trails.
Further enhancing this home's appeal are its recent upgrades, fresh paint, and modern amenities such as a new HVAC system. Situated in a highly sought-after neighborhood surrounded by parks and biking trails, this residence offers unparalleled convenience, with easy access to major thoroughfares, public transportation, and a wealth of shopping and dining options.
With over $80,000 invested in upgrades, including a clean space wall system, water guard, landscaping enhancements, and more, this home embodies the epitome of refined suburban living. Don't miss your chance to make cherished memories in this idyllic retreat within the esteemed Woodson School Pyramid community.
Wait until you see the owners manual the owners put together for the next owner. Better than new construction no need to paint, hang blinds, install custom drapes or plant it's all done for you.
Transferrable warranties include appliances, heat pump, air handler, clean space and drainage system.
Location
State VA
County Fairfax
Zoning 151
Rooms
Other Rooms Dining Room, Primary Bedroom, Bedroom 2, Bedroom 3, Kitchen, Game Room, Family Room, Storage Room
Basement Daylight, Partial, Interior Access, Outside Entrance, Partially Finished, Rear Entrance, Sump Pump, Walkout Level, Water Proofing System
Interior
Interior Features Carpet, Ceiling Fan(s), Combination Dining/Living, Dining Area, Floor Plan - Open, Formal/Separate Dining Room, Kitchen - Country, Kitchen - Table Space, Recessed Lighting, Walk-in Closet(s)
Hot Water Electric
Heating Heat Pump(s)
Cooling Ceiling Fan(s), Central A/C
Flooring Luxury Vinyl Plank, Carpet, Ceramic Tile
Fireplaces Number 1
Fireplaces Type Brick, Non-Functioning, Wood
Equipment Built-In Microwave, Dishwasher, Disposal, Dryer, Oven/Range - Electric, Stainless Steel Appliances, Washer, Water Heater
Fireplace Y
Appliance Built-In Microwave, Dishwasher, Disposal, Dryer, Oven/Range - Electric, Stainless Steel Appliances, Washer, Water Heater
Heat Source Electric
Laundry Basement, Dryer In Unit, Washer In Unit
Exterior
Exterior Feature Balcony
Garage Spaces 2.0
Fence Privacy, Wood
Amenities Available Basketball Courts, Common Grounds, Tennis Courts, Tot Lots/Playground, Reserved/Assigned Parking
Water Access N
View Trees/Woods
Accessibility None
Porch Balcony
Road Frontage HOA
Total Parking Spaces 2
Garage N
Building
Lot Description Backs - Open Common Area, Backs to Trees, No Thru Street, Rear Yard
Story 3
Foundation Other
Sewer Public Sewer
Water Public
Architectural Style Contemporary
Level or Stories 3
Additional Building Above Grade, Below Grade
New Construction N
Schools
Elementary Schools Mantua
Middle Schools Frost
High Schools Woodson
School District Fairfax County Public Schools
Others
Pets Allowed Y
HOA Fee Include Common Area Maintenance,Insurance,Management,Reserve Funds,Snow Removal,Trash
Senior Community No
Tax ID 0484 18 0039
Ownership Fee Simple
SqFt Source Assessor
Acceptable Financing Cash, Conventional, Negotiable
Listing Terms Cash, Conventional, Negotiable
Financing Cash,Conventional,Negotiable
Special Listing Condition Standard
Pets Allowed Cats OK, Dogs OK
Read Less Info
Want to know what your home might be worth? Contact us for a FREE valuation!

Our team is ready to help you sell your home for the highest possible price ASAP

Bought with Patty M Couto • Compass




