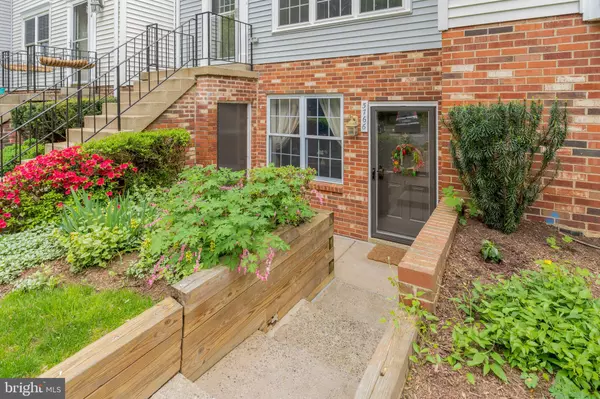For more information regarding the value of a property, please contact us for a free consultation.
Key Details
Sold Price $378,500
Property Type Condo
Sub Type Condo/Co-op
Listing Status Sold
Purchase Type For Sale
Square Footage 1,221 sqft
Price per Sqft $309
Subdivision Woodwalk
MLS Listing ID VAFX2173096
Sold Date 05/31/24
Style Unit/Flat
Bedrooms 2
Full Baths 1
Condo Fees $308/mo
HOA Fees $54/qua
HOA Y/N Y
Abv Grd Liv Area 1,221
Originating Board BRIGHT
Year Built 1980
Annual Tax Amount $3,489
Tax Year 2023
Property Description
This large two-bedroom, one bath condo offers one level living with gorgeous new kitchen cabinets (2024), quartz countertops (2024), stainless steel appliances (2023), and has been freshly painted. The family room features beautiful hardwood floors. The wood-burning fireplace and new recessed lighting (2024) add to the charm and ambiance of this warm and inviting home. The primary bedroom vanity replaced 2024, Washer and Dryer replaced 2023, bedroom carpet replaced 2023, and HVAC replaced in 2021. This condo has excellent closet space inside as well as an outside storage closet. Outside the home, you will enjoy a quaint patio area within a fenced backyard, one assigned parking space, and plenty of visitor parking. The Woodwalk Condominium community has wonderfully maintained common areas with plenty of trees and open space. It is part of the Burke Centre Conservatory (HOA) with lots of amenities like paved jogging/walking paths, tennis courts, multipurpose courts, and 5 pools. Located near shopping and restaurants just off Burke Centre Parkway, with easy access to the Burke Centre VRE Station (commuter train), bus service, and major travel routes.
Location
State VA
County Fairfax
Zoning 372
Rooms
Other Rooms Living Room, Bedroom 2, Kitchen, Bedroom 1, Bathroom 1
Main Level Bedrooms 2
Interior
Hot Water Electric
Heating Heat Pump(s)
Cooling Central A/C
Fireplaces Number 1
Fireplaces Type Wood
Fireplace Y
Heat Source Electric
Exterior
Parking On Site 1
Amenities Available Club House, Common Grounds, Jog/Walk Path, Pool - Outdoor, Tennis Courts, Tot Lots/Playground
Water Access N
Accessibility None
Garage N
Building
Story 1
Unit Features Garden 1 - 4 Floors
Sewer Public Sewer
Water Public
Architectural Style Unit/Flat
Level or Stories 1
Additional Building Above Grade, Below Grade
New Construction N
Schools
High Schools Robinson Secondary School
School District Fairfax County Public Schools
Others
Pets Allowed Y
HOA Fee Include Common Area Maintenance,Recreation Facility,Snow Removal,Trash,Pool(s)
Senior Community No
Tax ID 0774 08 0105
Ownership Condominium
Special Listing Condition Standard
Pets Allowed Cats OK, Dogs OK
Read Less Info
Want to know what your home might be worth? Contact us for a FREE valuation!

Our team is ready to help you sell your home for the highest possible price ASAP

Bought with Joseph F DeSio • Jobin Realty




