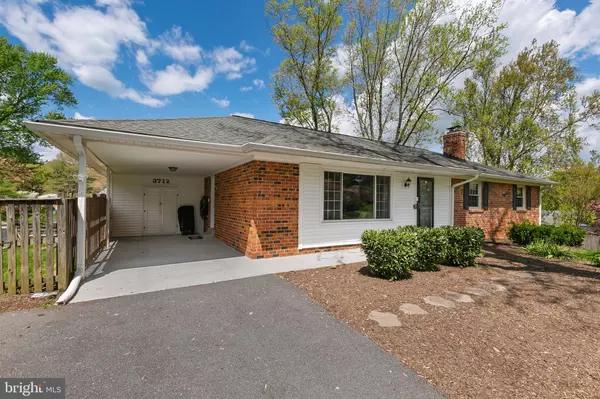For more information regarding the value of a property, please contact us for a free consultation.
Key Details
Sold Price $652,100
Property Type Single Family Home
Sub Type Detached
Listing Status Sold
Purchase Type For Sale
Square Footage 1,728 sqft
Price per Sqft $377
Subdivision Olney Mill
MLS Listing ID MDMC2129160
Sold Date 05/31/24
Style Ranch/Rambler
Bedrooms 3
Full Baths 3
HOA Fees $5/ann
HOA Y/N Y
Abv Grd Liv Area 1,378
Originating Board BRIGHT
Year Built 1971
Annual Tax Amount $5,547
Tax Year 2023
Lot Size 0.414 Acres
Acres 0.41
Property Description
Welcome to this charming ranch/rambler nestled in the sought-after Olney Mill community! This home boasts two fully finished levels, offering ample space and comfort for modern living. On the main level, you'll find three bedrooms, and two updated bathrooms, including one in the master suite. The kitchen, which opens into a dining area, provides a perfect setting for casual gatherings. The living room features a picturesque window, filling the space with natural light.
Step outside onto the large deck with a convenient ramp and sliding glass doors, ideal for seamless indoor-outdoor living. The lower level offers a cozy family room with a brick wood-burning fireplace and a walk-out slider. Additionally, a spacious recreation room currently used as a full in-house gym, perfect for staying active year-round. A bonus room, adjacent to the laundry area and third full bathroom, provides versatility and convenience.
Hardwood floors grace the top level, adding warmth and character to the home. Outside, the expansive 18,000-square-foot fenced lot with a retaining wall creates a gardener's paradise, perfect for entertaining guests or simply relaxing in the serene surroundings. Bring your fire pit or consider building one to enhance your outdoor experience. Conveniently located near major routes such as 108, 97, and the ICC, this home offers easy access to nearby amenities, such as Harris Teeters, Giant, local shops and spas, along with a variety or restaurants. Don't miss out on the opportunity to call this wonderful property your new home!
Location
State MD
County Montgomery
Zoning RE1
Rooms
Basement Full
Main Level Bedrooms 3
Interior
Hot Water Natural Gas
Cooling Central A/C
Fireplaces Number 1
Fireplace Y
Heat Source Natural Gas
Exterior
Garage Spaces 5.0
Waterfront N
Water Access N
Accessibility None
Parking Type Driveway, Attached Carport
Total Parking Spaces 5
Garage N
Building
Story 2
Foundation Other
Sewer Public Sewer
Water Public
Architectural Style Ranch/Rambler
Level or Stories 2
Additional Building Above Grade, Below Grade
New Construction N
Schools
Elementary Schools Belmont
Middle Schools Rosa M. Parks
High Schools Sherwood
School District Montgomery County Public Schools
Others
Senior Community No
Tax ID 160800744840
Ownership Fee Simple
SqFt Source Assessor
Special Listing Condition Standard
Read Less Info
Want to know what your home might be worth? Contact us for a FREE valuation!

Our team is ready to help you sell your home for the highest possible price ASAP

Bought with Marilyn T Knight-Griffin • Weichert Realtors - McKenna & Vane
GET MORE INFORMATION





