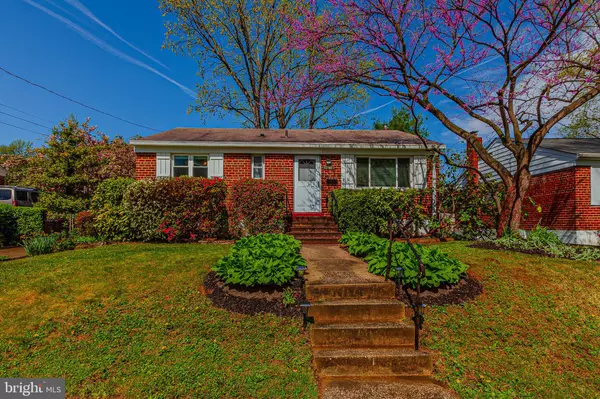For more information regarding the value of a property, please contact us for a free consultation.
Key Details
Sold Price $520,500
Property Type Single Family Home
Sub Type Detached
Listing Status Sold
Purchase Type For Sale
Square Footage 980 sqft
Price per Sqft $531
Subdivision Wheaton Woods
MLS Listing ID MDMC2125676
Sold Date 05/30/24
Style Ranch/Rambler
Bedrooms 3
Full Baths 2
HOA Y/N N
Abv Grd Liv Area 980
Originating Board BRIGHT
Year Built 1953
Annual Tax Amount $4,461
Tax Year 2023
Lot Size 6,732 Sqft
Acres 0.15
Property Description
Open House Saturday April 20th (1-3pm) and Sunday April 21st (1-3pm) - Exceptional new listing in Rockville's popular community of Wheaton Woods! Featuring over 1,600 of finished square footage, this beautiful rambler style home is highlighted by a spacious main level floor plan that holds three bedrooms, a full bathroom, a large living room, dining area, and a charming kitchen that provides access to the backyard! A finished lower level is highlighted by a relaxing family room, office/guest room, a full bathroom, workshop/storage room, and a utility room/laundry room! The lower level includes a convenient and rarely available walk-up that is perfect for moving items in and out! A pristine backyard is perfect for gardening, entertainment, or relaxation and holds a sizable storage shed and a deck that is perfect for quiet summer evenings! A pull down attic offers plenty of additional storage space! Enjoy an updated heating/cooling system, water heater, double pane/ vinyl windows, PVC plumbing, generator hook up, and convenient off street parking! This fantastic Rockville location provides quick access to area shopping, schools, and major commuter routes!
Location
State MD
County Montgomery
Zoning R60
Rooms
Basement Connecting Stairway, Daylight, Partial, Full, Fully Finished, Heated, Improved, Interior Access, Outside Entrance, Walkout Stairs, Windows, Other
Main Level Bedrooms 3
Interior
Interior Features Attic, Breakfast Area, Combination Dining/Living, Dining Area, Entry Level Bedroom, Family Room Off Kitchen, Floor Plan - Traditional, Kitchen - Galley, Wood Floors
Hot Water Natural Gas
Heating Forced Air
Cooling Central A/C
Flooring Hardwood, Carpet, Ceramic Tile
Fireplace N
Window Features Double Pane,Vinyl Clad
Heat Source Natural Gas
Exterior
Exterior Feature Deck(s)
Waterfront N
Water Access N
View Garden/Lawn
Accessibility None
Porch Deck(s)
Parking Type Driveway, Off Street
Garage N
Building
Lot Description Front Yard, Cleared, Landscaping, Level, Premium, Private, Rear Yard, SideYard(s)
Story 2
Foundation Block, Slab
Sewer Public Sewer
Water Public
Architectural Style Ranch/Rambler
Level or Stories 2
Additional Building Above Grade, Below Grade
Structure Type Dry Wall
New Construction N
Schools
School District Montgomery County Public Schools
Others
Senior Community No
Tax ID 161301278464
Ownership Fee Simple
SqFt Source Assessor
Special Listing Condition Standard
Read Less Info
Want to know what your home might be worth? Contact us for a FREE valuation!

Our team is ready to help you sell your home for the highest possible price ASAP

Bought with Miguel F Ruiz • RE/MAX Realty Services
GET MORE INFORMATION





