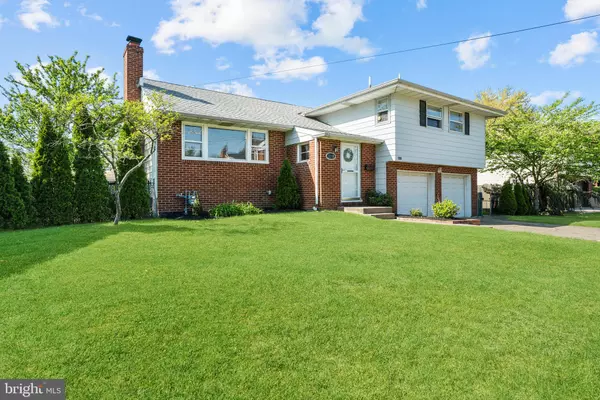For more information regarding the value of a property, please contact us for a free consultation.
Key Details
Sold Price $460,000
Property Type Single Family Home
Sub Type Detached
Listing Status Sold
Purchase Type For Sale
Square Footage 1,829 sqft
Price per Sqft $251
Subdivision Cherry Valley
MLS Listing ID NJCD2066670
Sold Date 05/29/24
Style Split Level
Bedrooms 3
Full Baths 2
Half Baths 1
HOA Y/N N
Abv Grd Liv Area 1,829
Originating Board BRIGHT
Year Built 1958
Annual Tax Amount $9,084
Tax Year 2023
Lot Size 8,999 Sqft
Acres 0.21
Lot Dimensions 75.00 x 120.00
Property Description
Introducing this well-located and quality-built Cherry Valley home, proudly maintained and loved by its original owners, and offering gorgeous hardwood floors, fresh neutral paint, and a friendly split-level floor plan. From the slate-floored foyer, step up to the bright, spacious living room with vaulted ceilings and a wood-burning, brick fireplace. The dining room, also with hardwood, connects to the kitchen with clean, new vinyl plank floors, replacement cabinets, and a view to the very special backyard. Upstairs, you will find 3 spacious bedrooms, all with hardwood floors. Take the gallery walk to the Primary Suite, featuring 2 closets and an en suite, shower-stall bathroom. The retro main bath features all of the original fixtures and a spacious linen closet. On the lower level, you will find the family room with a half-bath. The unfinished, dry basement features a drainage system, a laundry area with washer/dryer included, and plenty of room for storage and play. Parking will never be an issue with a generous 2-car garage with automatic door openers and an extra freezer, and an expansive 4-car driveway. Escape to the fabulous fenced-in backyard, a Gardener's Paradise, featuring bountiful fruit trees, including producing Peach and Fig Trees. Embrace your green thumb in the cutest little greenhouse, perfect for starting your summer garden. Cherry Valley is one of the most desired neighborhoods because of its friendly vibe and great location, just minutes to PATCO, Philly, 295, NJ Turnpike, and Routes 73, 38, 70. It has an active Civic Association with events, its own Park with playground, ball field and almost 10-acres of wooded nature trails, a walkable Swim Club and, of course, Cherry Hill's award-winning schools! Don't miss this opportunity to call this enchanting property your own.
Location
State NJ
County Camden
Area Cherry Hill Twp (20409)
Zoning R
Direction Southeast
Rooms
Other Rooms Living Room, Dining Room, Primary Bedroom, Bedroom 2, Bedroom 3, Kitchen, Family Room
Basement Drainage System, Partial, Sump Pump, Unfinished
Interior
Interior Features Kitchen - Eat-In, Wood Floors
Hot Water Natural Gas
Heating Forced Air
Cooling Central A/C
Flooring Hardwood, Ceramic Tile, Luxury Vinyl Plank, Vinyl, Carpet
Fireplaces Number 1
Fireplaces Type Brick, Mantel(s)
Equipment Cooktop, Dryer, Oven - Wall, Refrigerator, Washer, Water Heater
Fireplace Y
Appliance Cooktop, Dryer, Oven - Wall, Refrigerator, Washer, Water Heater
Heat Source Natural Gas
Laundry Basement
Exterior
Parking Features Additional Storage Area, Garage - Front Entry, Inside Access, Garage Door Opener
Garage Spaces 6.0
Fence Rear
Water Access N
Roof Type Pitched,Shingle
Accessibility None
Attached Garage 2
Total Parking Spaces 6
Garage Y
Building
Story 2.5
Foundation Block
Sewer Public Sewer
Water Public
Architectural Style Split Level
Level or Stories 2.5
Additional Building Above Grade, Below Grade
New Construction N
Schools
Elementary Schools Thomas Paine E.S.
Middle Schools John A. Carusi M.S.
High Schools Cherry Hill High-West H.S.
School District Cherry Hill Township Public Schools
Others
Senior Community No
Tax ID 09-00335 15-00006
Ownership Fee Simple
SqFt Source Assessor
Special Listing Condition Standard
Read Less Info
Want to know what your home might be worth? Contact us for a FREE valuation!

Our team is ready to help you sell your home for the highest possible price ASAP

Bought with Rosemary Gunderson • Keller Williams Realty - Cherry Hill
GET MORE INFORMATION





