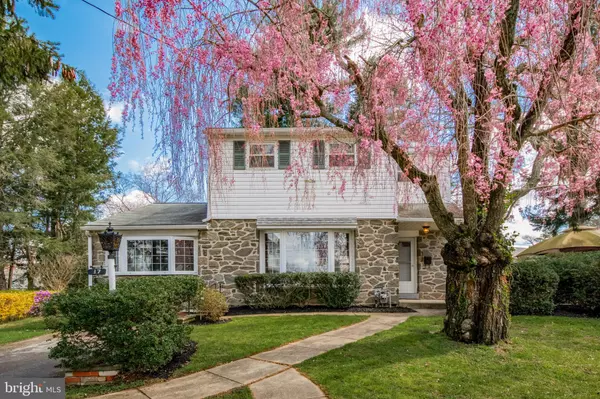For more information regarding the value of a property, please contact us for a free consultation.
Key Details
Sold Price $553,000
Property Type Single Family Home
Sub Type Detached
Listing Status Sold
Purchase Type For Sale
Square Footage 1,900 sqft
Price per Sqft $291
Subdivision Bon Air
MLS Listing ID PADE2064288
Sold Date 05/23/24
Style Colonial
Bedrooms 4
Full Baths 2
Half Baths 1
HOA Y/N N
Abv Grd Liv Area 1,900
Originating Board BRIGHT
Year Built 1960
Annual Tax Amount $7,583
Tax Year 2023
Lot Size 4,792 Sqft
Acres 0.11
Lot Dimensions 48.00 x 120.00
Property Description
Welcome to 17 Eleanor Circle in Havertown! This 4 bedroom, 2.5 bath stone colonial (one 1st floor bedroom, three 2nd Floor bedrooms) sits on a quiet cul-de-sac in the Bon Air neighborhood of Havertown offering great spaces and amenities. Walking up to the home you’ll see the beautiful blooming willow tree along with a private driveway and Tesla charging connector (included). Entering the home, the expanded first floor starts with an entrance area with large coat closet and opens to a sun-filled living room with a beautiful floor-to-ceiling bay window. To the right, you’ll walk past a nicely renovated 1st floor half bath and into the modern kitchen with stone countertops, tile backsplash, stainless steel appliances, white cabinetry and recessed lighting. A back door off the kitchen steps down to a covered rear patio that overlooks a tranquil fenced rear yard with storage shed. Back inside, a large formal dining room sits to the left of the kitchen, offering the potential to remove the dividing wall and open the kitchen to this great space. Off the dining and living room, you’ll find an a surprisingly large step down family room/den along with an 1st floor bedroom with closet. With plenty of space to work with, this area could be modified into a nice in-law suite! Upstairs you’ll find a large main bedroom with newly renovated ensuite bathroom, 2 secondary bedrooms and a newly renovated hall bath with tub. Additionally, the main bedroom includes pull down steps for easy access to attic storage, as well as, an access panel through one of the closets to further storage space above the lower roof. Stairs by the kitchen and first floor half bath lead down to an unfinished basement with walk out. The basement offers a laundry area, gas utilities (heat and hot water) and plenty of room for storage. Conveniently located to schools (Manoa Elementary), parks (Merry Place, West Gate Hills, Steel Field), shopping and restaurants along West Chester Pike (Manoa Shopping Center) and quick access to all major thoroughfares (Rt 1, Rt 3, 476). Don’t miss out on this great opportunity to own in Havertown!
Location
State PA
County Delaware
Area Haverford Twp (10422)
Zoning RESIDENTIAL
Rooms
Other Rooms Living Room, Dining Room, Primary Bedroom, Bedroom 3, Bedroom 4, Kitchen, Family Room, Basement, Bedroom 1, Primary Bathroom, Full Bath
Basement Full, Walkout Stairs, Unfinished
Main Level Bedrooms 1
Interior
Interior Features Carpet, Ceiling Fan(s), Formal/Separate Dining Room, Primary Bath(s), Recessed Lighting, Stall Shower, Tub Shower, Upgraded Countertops
Hot Water Natural Gas
Heating Forced Air
Cooling Central A/C
Flooring Ceramic Tile, Carpet
Equipment Stainless Steel Appliances
Fireplace N
Window Features Insulated
Appliance Stainless Steel Appliances
Heat Source Natural Gas
Laundry Basement
Exterior
Exterior Feature Patio(s), Porch(es)
Garage Spaces 2.0
Fence Cyclone
Waterfront N
Water Access N
Roof Type Pitched
Accessibility None
Porch Patio(s), Porch(es)
Parking Type Driveway, Off Street
Total Parking Spaces 2
Garage N
Building
Story 2
Foundation Stone
Sewer Public Sewer
Water Public
Architectural Style Colonial
Level or Stories 2
Additional Building Above Grade, Below Grade
New Construction N
Schools
Elementary Schools Manoa
Middle Schools Haverford
High Schools Haverford Senior
School District Haverford Township
Others
Senior Community No
Tax ID 22-09-00720-29
Ownership Fee Simple
SqFt Source Assessor
Special Listing Condition Standard
Read Less Info
Want to know what your home might be worth? Contact us for a FREE valuation!

Our team is ready to help you sell your home for the highest possible price ASAP

Bought with Juliana Martell • Kurfiss Sotheby's International Realty
GET MORE INFORMATION





