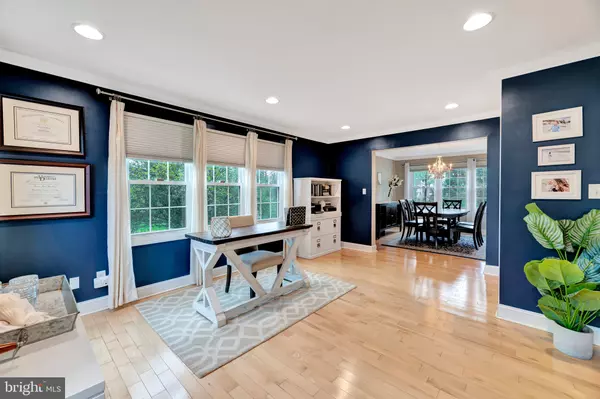For more information regarding the value of a property, please contact us for a free consultation.
Key Details
Sold Price $685,000
Property Type Single Family Home
Sub Type Detached
Listing Status Sold
Purchase Type For Sale
Square Footage 2,675 sqft
Price per Sqft $256
Subdivision Chestnut Valley
MLS Listing ID DENC2059996
Sold Date 05/17/24
Style Colonial
Bedrooms 4
Full Baths 3
HOA Fees $14/ann
HOA Y/N Y
Abv Grd Liv Area 2,675
Originating Board BRIGHT
Year Built 1987
Annual Tax Amount $4,014
Tax Year 2022
Lot Size 0.590 Acres
Acres 0.59
Lot Dimensions 79.9 X 264
Property Description
Gorgeous 4BR, 3B Ann Capron designed colonial boasts designer features custom features and quality appointments throughout! Entering the center hall you will be greeted by gleaming hardwoods throughout the main level. The open and bright living & dining rooms boasts maple floors, custom moldings, pocket doors and recessed lighting. At the heart of this home is a designer white kitchen with granite counters, tumble marble backsplash, center island and contrasting hardwoods. The dramatic family room features vaulted ceilings, skylights, recessed lighting and a wood burning fireplace. In addition, there is an enlarged mudroom w/custom cabinetry leading to the two-car garage.The second story is comprised of a gracious master bedroom with a customized bathroom and stairs to a loft which could sever as an office or craft room. There are three additional good sized bedrooms, third full bath and the laundry. Outdoor entertaining will be a joy in the screen porch and large patio with a grilling station, fire pit and lounging area overlooking a beautiful back yard. Added, features include a detached studio/workshop with electric, solar panels (owned) and a shed. Situated at the end of a cult sac on a premium .59 acre well landscaped lot. Located in the Red Clay Consolidated School District and in the North Star Feeder pattern. This house is an absolute standout in this price range!
Location
State DE
County New Castle
Area Newark/Glasgow (30905)
Zoning NC21
Rooms
Basement Unfinished
Interior
Hot Water Electric
Heating Forced Air
Cooling Central A/C
Fireplaces Number 1
Fireplaces Type Wood
Furnishings No
Fireplace Y
Heat Source Electric, Natural Gas
Laundry Upper Floor
Exterior
Exterior Feature Patio(s)
Garage Garage - Front Entry, Garage Door Opener, Inside Access
Garage Spaces 2.0
Utilities Available Under Ground
Waterfront N
Water Access N
Accessibility None
Porch Patio(s)
Parking Type Attached Garage, Driveway
Attached Garage 2
Total Parking Spaces 2
Garage Y
Building
Story 2
Foundation Concrete Perimeter
Sewer Public Sewer
Water Public
Architectural Style Colonial
Level or Stories 2
Additional Building Above Grade, Below Grade
New Construction N
Schools
Elementary Schools North Star
Middle Schools Dupont H
High Schools Dickinson
School District Red Clay Consolidated
Others
Senior Community No
Tax ID 08-030.10-107
Ownership Fee Simple
SqFt Source Estimated
Acceptable Financing Cash, Conventional, FHA
Listing Terms Cash, Conventional, FHA
Financing Cash,Conventional,FHA
Special Listing Condition Standard
Read Less Info
Want to know what your home might be worth? Contact us for a FREE valuation!

Our team is ready to help you sell your home for the highest possible price ASAP

Bought with Jennifer Meier Pipinos • Patterson-Schwartz-Newark
GET MORE INFORMATION





