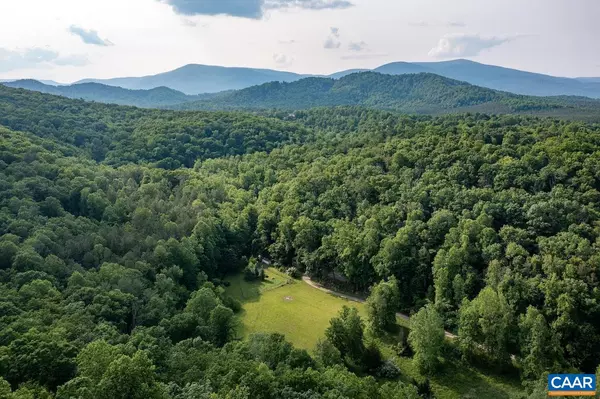For more information regarding the value of a property, please contact us for a free consultation.
Key Details
Sold Price $685,000
Property Type Single Family Home
Sub Type Detached
Listing Status Sold
Purchase Type For Sale
Square Footage 2,381 sqft
Price per Sqft $287
Subdivision Newlands
MLS Listing ID 645340
Sold Date 05/20/24
Style Post & Beam
Bedrooms 2
Full Baths 2
Half Baths 1
HOA Y/N Y
Abv Grd Liv Area 2,381
Originating Board CAAR
Year Built 2001
Annual Tax Amount $3,623
Tax Year 2023
Lot Size 16.080 Acres
Acres 16.08
Property Description
Only 5 miles to Nellysford town hub and the Nelson 151 Wine and Brew Trail AND within 30 minutes of Charlottesville - Quality crafted home nestled into nature with surrounding rock outcroppings, woods, and meadow leading to a bold creek! Ideal for full time residence, investment rental, or vacation getaway with complete privacy and amazing gathering places (even Creekside!) to enjoy the peace and beauty with friends and family. Designed and rebuilt in 2001 with an abundance of character. Features: 2Br/2.5Ba, vaulted ceilings w/ exposed posts and beams, spacious and open 2nd floor with two story brick fireplace as stunning central feature, custom cherry built-ins, gourmet kitchen with soapstone countertops and butler?s pantry, Generac generator, new roof 2020. Extra spaces for guests, home office (fiber optic internet available!), exercise, recreation, workshop, or arts/hobbies! The 672 sq ft 1Br/1Ba guest house built 1983 sits above a 2 car garage and has screened porch with soapstone floors, living and kitchen. The detached 690 sq ft studio built 2011 also has 360 sq ft workshop. Ag zoning permitting farm animals, chickens, horses (great front pasture) and has a fenced garden area. Road maintenance agreement but NO restrictions.,Cherry Cabinets,Cutting Board,Soapstone Counter,Fireplace in Family Room,Fireplace in Great Room
Location
State VA
County Nelson
Zoning A-1
Rooms
Other Rooms Dining Room, Primary Bedroom, Kitchen, Den, Foyer, Study, Great Room, Laundry, Primary Bathroom, Full Bath, Half Bath, Additional Bedroom
Basement Partial
Main Level Bedrooms 2
Interior
Interior Features Skylight(s), Walk-in Closet(s), WhirlPool/HotTub, Stove - Wood, Breakfast Area, Pantry, Entry Level Bedroom, Primary Bath(s)
Heating Central, Heat Pump(s), Wood Burn Stove
Cooling Central A/C, Heat Pump(s)
Flooring Bamboo, Ceramic Tile, Other, Laminated
Fireplaces Number 2
Fireplaces Type Brick, Wood
Equipment Washer/Dryer Hookups Only, Washer/Dryer Stacked, Dishwasher, Oven/Range - Electric, Refrigerator
Fireplace Y
Window Features Casement,Insulated,Screens
Appliance Washer/Dryer Hookups Only, Washer/Dryer Stacked, Dishwasher, Oven/Range - Electric, Refrigerator
Heat Source Propane - Owned
Exterior
Parking Features Garage - Front Entry
Fence Other, Wire, Partially
Utilities Available Electric Available
Amenities Available Lake, Picnic Area
View Garden/Lawn, Pasture, Trees/Woods
Roof Type Composite
Street Surface Other
Accessibility Chairlift, Elevator, Doors - Lever Handle(s)
Road Frontage Private, Road Maintenance Agreement
Garage Y
Building
Lot Description Private, Partly Wooded, Trees/Wooded
Story 2
Foundation Block, Concrete Perimeter, Crawl Space
Sewer Septic Exists
Water Well
Architectural Style Post & Beam
Level or Stories 2
Additional Building Above Grade, Below Grade
Structure Type Vaulted Ceilings,Cathedral Ceilings
New Construction N
Schools
Elementary Schools Rockfish
Middle Schools Nelson
High Schools Nelson
School District Nelson County Public Schools
Others
HOA Fee Include Road Maintenance
Senior Community No
Ownership Other
Security Features Security System,Smoke Detector
Special Listing Condition Standard
Read Less Info
Want to know what your home might be worth? Contact us for a FREE valuation!

Our team is ready to help you sell your home for the highest possible price ASAP

Bought with Default Agent • Default Office




