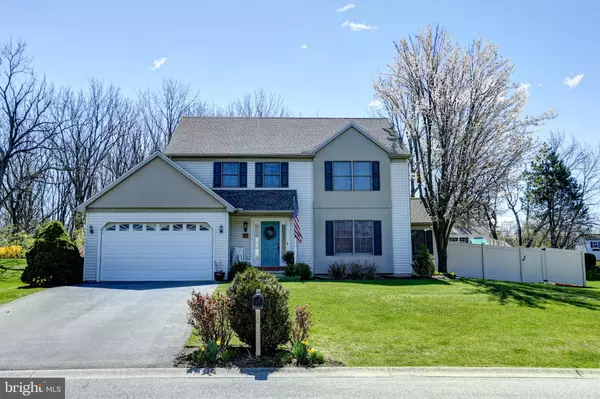For more information regarding the value of a property, please contact us for a free consultation.
Key Details
Sold Price $398,000
Property Type Single Family Home
Sub Type Detached
Listing Status Sold
Purchase Type For Sale
Square Footage 2,268 sqft
Price per Sqft $175
Subdivision Stonehouse Manor
MLS Listing ID PALN2014234
Sold Date 05/20/24
Style Traditional
Bedrooms 3
Full Baths 2
Half Baths 1
HOA Fees $16/ann
HOA Y/N Y
Abv Grd Liv Area 2,268
Originating Board BRIGHT
Year Built 1997
Annual Tax Amount $5,382
Tax Year 2023
Lot Size 0.350 Acres
Acres 0.35
Property Description
Home Sweet Home! This impressive 2 Story shows like a model home, is move-in ready, and has been meticulously maintained and updated and located in a family friendly neighborhood consisting of adjoining Cul-de-sacs that alleviates through traffic. You'll feel right at home when you open the door and step into the Two Story Open Foyer and continue through the flowing traditional floor plan offering generously sized rooms that open into each other that provide easy flow during large family gatherings. Other well sought after features include; a beautiful Eat-In Kitchen with Center Island, Granite Counters, Wood Flooring, New Stainless Steel Appliances, Pantry, and Atrium Door providing direct access to the rear Patio and Back Yard. The Laundry Room/Mud Room & Half Bath are conveniently located just off the Kitchen. Additionally, this home offers a spacious Living Room with French Doors that open to the Dining Area and adjoining Family Room. Upstairs you'll find nice sized Bedrooms and the Main Bath along with the Primary Bedroom that has a large Walk-In Closet, and Full Bath. Outdoor features include; a spacious Patio which overlooks a well tended Back Yard with trees to the rear, storage shed, and privacy fencing to the right of the shed. Last, but not least, this property provides Natural Gas Heating & Central Cooling both replaced in 2016, an Architectural style roof replaced in 2018, a recently replaced Gas Water Heater, full basement, and attached 2- 1/2 Car Garage.
Location
State PA
County Lebanon
Area South Lebanon Twp (13230)
Zoning RESIDENTIAL
Rooms
Basement Full, Unfinished
Interior
Interior Features Combination Kitchen/Dining, Carpet, Ceiling Fan(s), Kitchen - Island, Walk-in Closet(s), Upgraded Countertops, Wood Floors, Water Treat System
Hot Water Natural Gas
Heating Forced Air
Cooling Central A/C
Flooring Ceramic Tile, Hardwood, Partially Carpeted
Equipment Built-In Microwave, Built-In Range
Fireplace N
Appliance Built-In Microwave, Built-In Range
Heat Source Natural Gas
Laundry Main Floor
Exterior
Garage Garage - Front Entry, Additional Storage Area, Garage Door Opener, Inside Access, Oversized
Garage Spaces 4.0
Utilities Available Cable TV, Electric Available, Natural Gas Available, Phone Available, Sewer Available, Water Available
Waterfront N
Water Access N
Roof Type Architectural Shingle
Accessibility None
Parking Type Attached Garage, Driveway, On Street, Off Street
Attached Garage 2
Total Parking Spaces 4
Garage Y
Building
Story 2
Foundation Block
Sewer Public Sewer
Water Public
Architectural Style Traditional
Level or Stories 2
Additional Building Above Grade, Below Grade
New Construction N
Schools
Middle Schools Cedar Crest
High Schools Cedar Crest
School District Cornwall-Lebanon
Others
HOA Fee Include Common Area Maintenance
Senior Community No
Tax ID 30-2345873-362987-0000
Ownership Fee Simple
SqFt Source Assessor
Acceptable Financing FHA, Conventional, Cash, VA
Listing Terms FHA, Conventional, Cash, VA
Financing FHA,Conventional,Cash,VA
Special Listing Condition Standard
Read Less Info
Want to know what your home might be worth? Contact us for a FREE valuation!

Our team is ready to help you sell your home for the highest possible price ASAP

Bought with Nichole Lynn Shultz • Iron Valley Real Estate
GET MORE INFORMATION





