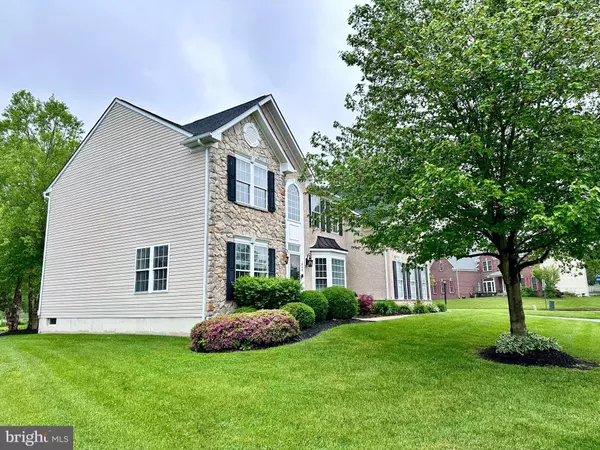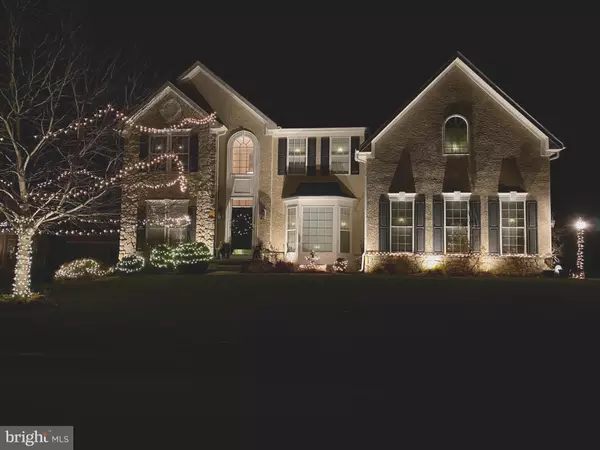For more information regarding the value of a property, please contact us for a free consultation.
Key Details
Sold Price $665,000
Property Type Single Family Home
Sub Type Detached
Listing Status Sold
Purchase Type For Sale
Square Footage 4,586 sqft
Price per Sqft $145
Subdivision Elk Creek Farm
MLS Listing ID PACT2062052
Sold Date 05/17/24
Style Colonial
Bedrooms 4
Full Baths 2
Half Baths 1
HOA Fees $30/ann
HOA Y/N Y
Abv Grd Liv Area 3,686
Originating Board BRIGHT
Year Built 2003
Annual Tax Amount $8,478
Tax Year 2023
Lot Size 0.338 Acres
Acres 0.34
Lot Dimensions 0.00 x 0.00
Property Description
Welcome to 646 Blanca Ct, nestled in the serene beauty of West Grove, PA. This exquisite 4-bedroom, 2.5-bathroom home is perfectly situated on a tranquil cul-de-sac, offering breathtaking views of the surrounding landscape. Step inside and be captivated by over 4000 square feet of meticulously designed living space, with additional square footage in the finished lower level, providing ample room for relaxation and entertainment. The heart of this home is its expansive gourmet kitchen, a culinary enthusiast's dream come true. Featuring modern appliances, sleek countertops, and abundant cabinet space, it effortlessly flows into the inviting family room. Here, vaulted ceilings and a cozy fireplace create a warm and welcoming ambiance, ideal for gatherings with loved ones. Retreat to the large primary suite, a luxurious haven featuring a designer bath where you can unwind in style. Step outside onto the outdoor paver patio, where you can savor tranquil moments or host alfresco dinners while enjoying the picturesque surroundings. With its thoughtful design, premium finishes, and picturesque location, 646 Blanca Ct is truly a must-see property offering the epitome of comfort and elegance. It's time to make this stunning residence your new home.
Location
State PA
County Chester
Area Penn Twp (10358)
Zoning RES
Rooms
Basement Poured Concrete
Interior
Interior Features Ceiling Fan(s), Double/Dual Staircase
Hot Water Natural Gas
Cooling Central A/C
Flooring Ceramic Tile, Engineered Wood
Fireplaces Number 1
Equipment Dishwasher, Cooktop, ENERGY STAR Dishwasher
Fireplace Y
Appliance Dishwasher, Cooktop, ENERGY STAR Dishwasher
Heat Source Natural Gas
Exterior
Garage Garage Door Opener
Garage Spaces 2.0
Waterfront N
Water Access N
Roof Type Architectural Shingle
Accessibility None
Parking Type Attached Garage
Attached Garage 2
Total Parking Spaces 2
Garage Y
Building
Story 2
Foundation Concrete Perimeter
Sewer Public Sewer
Water Public
Architectural Style Colonial
Level or Stories 2
Additional Building Above Grade, Below Grade
New Construction N
Schools
School District Avon Grove
Others
Pets Allowed N
Senior Community No
Tax ID 58-03 -0033.6100
Ownership Fee Simple
SqFt Source Assessor
Acceptable Financing Conventional, FHA, Cash, VA
Listing Terms Conventional, FHA, Cash, VA
Financing Conventional,FHA,Cash,VA
Special Listing Condition Standard
Read Less Info
Want to know what your home might be worth? Contact us for a FREE valuation!

Our team is ready to help you sell your home for the highest possible price ASAP

Bought with Annabelle Charlton • BHHS Fox & Roach-Jennersville
GET MORE INFORMATION





