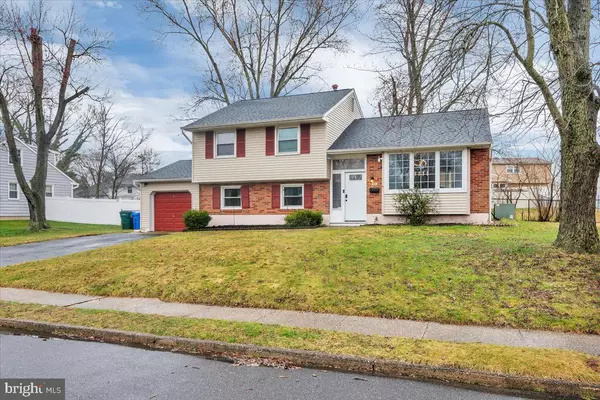For more information regarding the value of a property, please contact us for a free consultation.
Key Details
Sold Price $430,000
Property Type Single Family Home
Sub Type Detached
Listing Status Sold
Purchase Type For Sale
Square Footage 2,100 sqft
Price per Sqft $204
Subdivision Lakeview
MLS Listing ID NJBL2061064
Sold Date 05/17/24
Style Colonial,Split Level
Bedrooms 4
Full Baths 2
HOA Y/N N
Abv Grd Liv Area 1,800
Originating Board BRIGHT
Year Built 1959
Annual Tax Amount $7,644
Tax Year 2022
Lot Size 10,010 Sqft
Acres 0.23
Property Description
NEW PRICE! Step into the tranquility of 115 Dawn Drive, where this split-level retreat awaits, freshly renovated and nestled on a serene lot. Instantly captivating with its charming curb appeal, this residence offers a seamless blend of space and style. Discover a sanctuary of comfort boasting 4 bedrooms and 2 full baths, alongside a family room, living room, and a finished basement, all complemented by an additional great room at the rear. Effortlessly spacious, this home surprises with its expansive layout, inviting you to explore every corner.
Cross the threshold to be greeted by fresh neutral tones, recessed lighting, and new luxury LVT flooring adorning the main level. The centerpiece of the home, the kitchen, has undergone a stunning transformation featuring pristine white cabinets, granite countertops, stainless steel appliances, and an oversized island complete with an extra sink. Emphasizing an open concept design, the kitchen flows seamlessly into the living space, enhancing both functionality and charm, creating an ideal setting for hosting guests with ease.
Ascending to the upper level, newer carpets grace three generously sized bedrooms, accompanied by a fully renovated bathroom, offering both comfort and sophistication. Descending downstairs, discover a beautifully updated space, perfect for cozy movie nights or casual gatherings with friends. Further along, a fourth bedroom, additional full bathroom, and access to the sun-drenched great room await. Spanning 250 square feet, this sunlit retreat boasts a gas fireplace, ensuring warmth during winter months, and provides seamless transition to the expansive fully fenced backyard with a delightful patio - a perfect setting for morning coffee or outdoor entertaining. Explore further to unveil the fully finished basement, a versatile space ideal for a game room or additional entertainment area, offering limitless possibilities for customization. Completing this exceptional offering is a full house water filtration system ensuring the highest quality of potable water, along with a new roof and convenient proximity to premier shopping and dining destinations. Don't let this opportunity pass you by - schedule your tour today and experience refined living at its finest at 115 Dawn Drive.
Location
State NJ
County Burlington
Area Eastampton Twp (20311)
Zoning RESID
Rooms
Other Rooms Living Room, Dining Room, Primary Bedroom, Bedroom 2, Bedroom 4, Kitchen, Game Room, Family Room, Bedroom 1, Great Room
Basement Partial, Fully Finished
Main Level Bedrooms 1
Interior
Interior Features Ceiling Fan(s), Combination Kitchen/Dining, Combination Dining/Living, Entry Level Bedroom, Floor Plan - Open, Kitchen - Eat-In, Recessed Lighting, Upgraded Countertops
Hot Water Natural Gas
Heating Forced Air
Cooling Central A/C
Fireplaces Number 1
Fireplaces Type Gas/Propane
Equipment Dishwasher, Dryer, Oven/Range - Gas, Refrigerator, Stainless Steel Appliances, Washer
Fireplace Y
Appliance Dishwasher, Dryer, Oven/Range - Gas, Refrigerator, Stainless Steel Appliances, Washer
Heat Source Natural Gas
Exterior
Exterior Feature Patio(s)
Garage Garage - Front Entry
Garage Spaces 3.0
Fence Other
Waterfront N
Water Access N
Roof Type Pitched
Accessibility None
Porch Patio(s)
Parking Type Attached Garage, Driveway
Attached Garage 1
Total Parking Spaces 3
Garage Y
Building
Lot Description Level
Story 2
Foundation Brick/Mortar
Sewer Public Sewer
Water Public
Architectural Style Colonial, Split Level
Level or Stories 2
Additional Building Above Grade, Below Grade
New Construction N
Schools
High Schools Rancocas Valley Regional
School District Rancocas Valley Regional Schools
Others
Senior Community No
Tax ID 11-01000 03-00005
Ownership Fee Simple
SqFt Source Estimated
Acceptable Financing Cash, Conventional, FHA, VA
Listing Terms Cash, Conventional, FHA, VA
Financing Cash,Conventional,FHA,VA
Special Listing Condition Standard
Read Less Info
Want to know what your home might be worth? Contact us for a FREE valuation!

Our team is ready to help you sell your home for the highest possible price ASAP

Bought with Cathy W Hutchison • RE/MAX at Home
GET MORE INFORMATION





