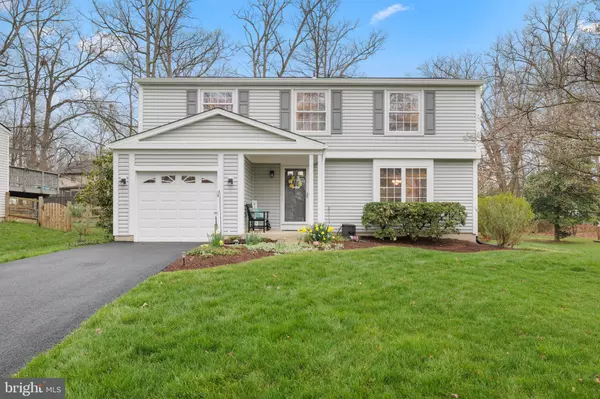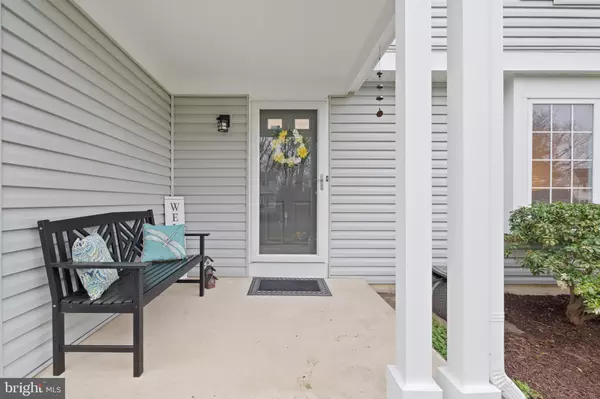For more information regarding the value of a property, please contact us for a free consultation.
Key Details
Sold Price $702,000
Property Type Single Family Home
Sub Type Detached
Listing Status Sold
Purchase Type For Sale
Square Footage 1,774 sqft
Price per Sqft $395
Subdivision Forest Ridge
MLS Listing ID VALO2067422
Sold Date 05/14/24
Style Colonial
Bedrooms 4
Full Baths 2
Half Baths 1
HOA Fees $13/ann
HOA Y/N Y
Abv Grd Liv Area 1,774
Originating Board BRIGHT
Year Built 1981
Annual Tax Amount $4,807
Tax Year 2023
Lot Size 10,019 Sqft
Acres 0.23
Property Description
Nestled in the heart of the serene Forest Ridge community in Sterling, Virginia, this charming single-family home awaits its next chapter with you. Imagine coming home to a beautifully landscaped oasis, where tranquility meets convenience, and every detail has been maintained with love and care.
With 4 bedrooms and 2.5 baths, this residence offers the perfect blend of spaciousness and warmth, creating an inviting atmosphere for both entertaining and quiet evenings at home. The heart of the home features a welcoming layout that seamlessly connects living spaces, while large windows fill each room with natural light, promising a fresh and airy ambiance throughout.
Step outside to the fantastic backyard, a true retreat designed for relaxation and outdoor enjoyment. Whether hosting summer barbecues, enjoying morning coffee in solitude, or simply admiring the beauty of your surroundings, this backyard offers endless possibilities and memories waiting to be made.
The home also boasts an unfinished basement, presenting a blank canvas ready to be transformed into your dream space—be it a home theater, gym, or playroom for the kids.
Located in the coveted community of Forest Ridge, you'll find yourself within a friendly neighborhood that feels like its own secluded haven while still enjoying the convenience of nearby amenities and easy access to the greater Northern Virginia area.
This isn't just a house; it's the backdrop to your life's next adventures. Make it yours and create the home you've always dreamed of in a place where every day feels like a getaway.
Location
State VA
County Loudoun
Zoning R2
Rooms
Other Rooms Living Room, Dining Room, Primary Bedroom, Bedroom 2, Bedroom 3, Bedroom 4, Kitchen, Family Room, Basement, Foyer, Primary Bathroom, Full Bath, Half Bath
Basement Full, English
Interior
Interior Features Attic/House Fan, Carpet, Family Room Off Kitchen, Floor Plan - Traditional, Formal/Separate Dining Room, Kitchen - Eat-In, Kitchen - Table Space, Laundry Chute, Primary Bath(s), Recessed Lighting, Walk-in Closet(s), Wood Floors
Hot Water Electric
Heating Forced Air
Cooling Central A/C
Equipment Built-In Microwave, Dryer - Gas, Dishwasher, Disposal, Dryer, Icemaker, Refrigerator, Stove, Washer
Fireplace N
Appliance Built-In Microwave, Dryer - Gas, Dishwasher, Disposal, Dryer, Icemaker, Refrigerator, Stove, Washer
Heat Source Electric
Exterior
Exterior Feature Porch(es), Deck(s)
Waterfront N
Water Access N
Accessibility None
Porch Porch(es), Deck(s)
Parking Type Driveway
Garage N
Building
Lot Description Rear Yard
Story 3
Foundation Concrete Perimeter
Sewer Public Sewer
Water Public
Architectural Style Colonial
Level or Stories 3
Additional Building Above Grade, Below Grade
New Construction N
Schools
Elementary Schools Forest Grove
Middle Schools Sterling
High Schools Park View
School District Loudoun County Public Schools
Others
Senior Community No
Tax ID 023359117000
Ownership Fee Simple
SqFt Source Assessor
Acceptable Financing Cash, Conventional, FHA, VA
Listing Terms Cash, Conventional, FHA, VA
Financing Cash,Conventional,FHA,VA
Special Listing Condition Standard
Read Less Info
Want to know what your home might be worth? Contact us for a FREE valuation!

Our team is ready to help you sell your home for the highest possible price ASAP

Bought with Damon A Nicholas • EXP Realty, LLC
GET MORE INFORMATION





