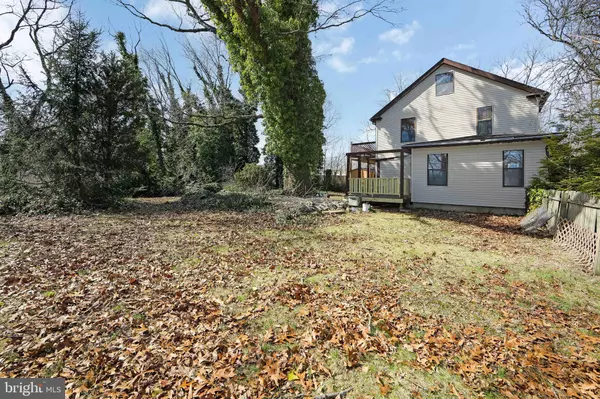For more information regarding the value of a property, please contact us for a free consultation.
Key Details
Sold Price $228,000
Property Type Single Family Home
Sub Type Detached
Listing Status Sold
Purchase Type For Sale
Square Footage 1,408 sqft
Price per Sqft $161
Subdivision None Available
MLS Listing ID NJCB2017074
Sold Date 05/14/24
Style Traditional
Bedrooms 3
Full Baths 2
HOA Y/N N
Abv Grd Liv Area 1,408
Originating Board BRIGHT
Year Built 1920
Annual Tax Amount $4,339
Tax Year 2022
Lot Size 9,797 Sqft
Acres 0.22
Lot Dimensions 97.00 x 101.00
Property Description
Come quickly to see this charming 2 story home with many unique features. Welcome home to 6 Mulford Dr! The house is situated on a large double lot with a long driveway which can accommodate up to 6 cars. The curb appeal is enhanced by the garden at the home’s entrance. A small, covered vestibule opens into the living room and is situated next to a cozy alcove which opens onto the deck. There is a first-floor full bath with a shower stall. Off of the living room is a large expansive kitchen/dining room combination with a movable island and lots of cabinet space. Upstairs are 3 bedrooms with a large deck off one of the bedrooms and a full bath which leads up to the attic. The attic could be used as an office, workout space or whatever you desire. There is a basement with a washer/dryer included and room for storage. It is located close to area shopping, local parks and NJ’s first zoo, the Cohanzick Zoo. This home is being sold completely “AS- IS” and offers great potential for those looking to make it their own. Whether you are an investor or first-time home buyer, this home is waiting to be customized by you.
******* Offer Accepted...Thank You All!********************************************
Location
State NJ
County Cumberland
Area Bridgeton City (20601)
Zoning RESIDENTIAL
Rooms
Basement Unfinished
Interior
Interior Features Attic, Built-Ins, Carpet, Ceiling Fan(s), Combination Kitchen/Dining, Kitchen - Island, Laundry Chute, Primary Bath(s), Skylight(s), Stall Shower, Stain/Lead Glass, Tub Shower, Window Treatments
Hot Water Electric
Heating Forced Air
Cooling None
Flooring Carpet, Ceramic Tile, Hardwood
Equipment Washer, Dryer, Dishwasher, Refrigerator, Range Hood, Oven/Range - Electric, Disposal
Fireplace N
Window Features Skylights
Appliance Washer, Dryer, Dishwasher, Refrigerator, Range Hood, Oven/Range - Electric, Disposal
Heat Source Oil
Laundry Basement, Has Laundry
Exterior
Exterior Feature Balcony, Deck(s)
Garage Spaces 6.0
Utilities Available Cable TV Available, Sewer Available, Electric Available
Waterfront N
Water Access N
Accessibility None
Porch Balcony, Deck(s)
Parking Type Driveway
Total Parking Spaces 6
Garage N
Building
Lot Description Additional Lot(s), Corner, Rear Yard
Story 4
Foundation Brick/Mortar
Sewer No Septic System, Public Sewer
Water Public
Architectural Style Traditional
Level or Stories 4
Additional Building Above Grade, Below Grade
New Construction N
Schools
School District Bridgeton Public Schools
Others
Senior Community No
Tax ID 01-00006-00033
Ownership Fee Simple
SqFt Source Assessor
Acceptable Financing Cash, Conventional, FHA
Listing Terms Cash, Conventional, FHA
Financing Cash,Conventional,FHA
Special Listing Condition Standard
Read Less Info
Want to know what your home might be worth? Contact us for a FREE valuation!

Our team is ready to help you sell your home for the highest possible price ASAP

Bought with Jennifer Horner • Keller Williams Realty - Cherry Hill
GET MORE INFORMATION





