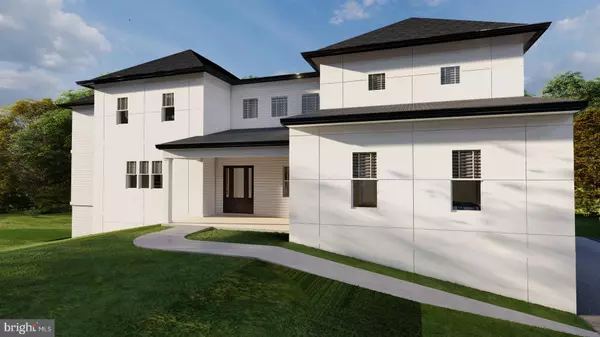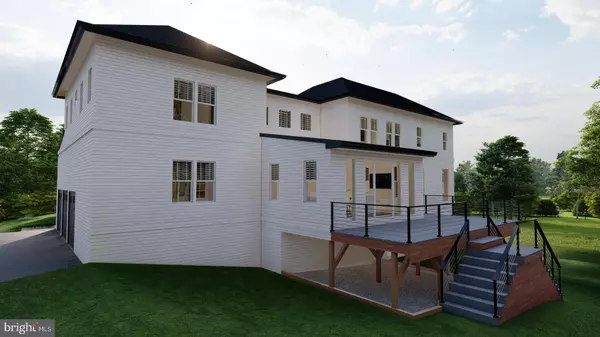For more information regarding the value of a property, please contact us for a free consultation.
Key Details
Sold Price $1,825,000
Property Type Single Family Home
Sub Type Detached
Listing Status Sold
Purchase Type For Sale
Square Footage 6,453 sqft
Price per Sqft $282
Subdivision Glen Alden
MLS Listing ID VAFX2152858
Sold Date 05/10/24
Style Farmhouse/National Folk
Bedrooms 5
Full Baths 5
Half Baths 1
HOA Y/N N
Abv Grd Liv Area 4,799
Originating Board BRIGHT
Annual Tax Amount $3,804
Tax Year 2023
Lot Size 1.000 Acres
Acres 1.0
Property Description
STUNNING TRANSITIONAL FARMHOUSE – Over 6,000 Finished Square Feet! – COMING SOON! Prepare to be captivated by this meticulously designed, to-be-built with delivery timeframe of February 2024, transitional farmhouse boasting over 6,000 finished square feet across all three levels. Nestled on over a serene level acre on a quiet cul-de-sac street with no through traffic in the coveted heart of Fairfax, this residence will epitomize luxury living with high-end finishes throughout. ****** EXQUISITE EXTERIOR FEATURES: Classic white HardiPlank siding complemented by contrasting black asphalt and metal roofing. Spacious side-load 3-car garage with provision for optional EV charger ensures ample storage and parking. ****** PRIME LOCATION: A stone's throw from I-66, Fairfax County Parkway, commuter bus routes, and upscale shopping destinations. ****** OPULENT INTERIOR HIGHLIGHTS: Flowing open floor plan with 10” ceilings on the main level designed for both intimate gatherings and grand entertaining. Two primary suites provide versatility – a luxurious main-level suite and an equally impressive suite on the upper level. Warm hardwood floors blanket the entirety of the main level, lending a touch of rustic elegance. *** The gourmet kitchen serves as a centerpiece: featuring 42" custom white wood cabinets, gleaming quartz countertops, and top-of-the-line stainless steel appliances. *** Bask in the sunlit family room graced with a wall of windows that frame views of the expansive rear yard, enhanced by skylights and a cozy fireplace. *** Enjoy tranquil outdoor moments on the spacious rear Trex deck. Convenient half bath on the main level, perfect for guests, while the main-level primary suite boasts a lavish full bath and a spacious walk-in closet. *** Venture upstairs to find four generously sized bedrooms and three pristine full baths. *** The fully finished walk-out lower level offers a plethora of space, complete with a vast rec room, full bath, and a bonus 6th bedroom/office (non-legal, as the property perc's for 5 bedrooms). ****** PERSONALIZE YOUR DREAM HOME: While this house promises unmatched elegance and comfort, potential buyers still have a unique opportunity to customize specific finishes and details, ensuring this home truly mirrors your dream vision. Don't miss the chance to own this soon-to-be masterpiece located in a tranquil setting with no HOA in the heart of Fairfax. The fusion of contemporary features with classic farmhouse charm makes this a one-of-a-kind offering!
Location
State VA
County Fairfax
Zoning 110
Rooms
Other Rooms Living Room, Dining Room, Primary Bedroom, Bedroom 3, Bedroom 4, Bedroom 5, Kitchen, Den, Library, Foyer, Laundry, Mud Room, Recreation Room, Primary Bathroom, Full Bath, Half Bath
Basement Full, Fully Finished, Walkout Level, Windows
Main Level Bedrooms 1
Interior
Interior Features Breakfast Area, Carpet, Dining Area, Entry Level Bedroom, Family Room Off Kitchen, Floor Plan - Open, Kitchen - Gourmet, Kitchen - Island, Kitchen - Table Space, Pantry, Primary Bath(s), Recessed Lighting, Stall Shower, Tub Shower, Upgraded Countertops, Walk-in Closet(s), Wet/Dry Bar, Wood Floors
Hot Water Electric
Heating Forced Air, Heat Pump(s)
Cooling Central A/C
Flooring Ceramic Tile, Carpet, Hardwood, Luxury Vinyl Plank
Fireplaces Number 1
Fireplace Y
Heat Source Electric
Laundry Upper Floor
Exterior
Exterior Feature Deck(s), Porch(es)
Parking Features Garage Door Opener, Garage - Side Entry
Garage Spaces 3.0
Water Access N
View Garden/Lawn, Trees/Woods
Accessibility Wheelchair Mod
Porch Deck(s), Porch(es)
Road Frontage State
Attached Garage 3
Total Parking Spaces 3
Garage Y
Building
Lot Description Backs to Trees, Landscaping, Level, Premium, Private, Cul-de-sac, No Thru Street
Story 3
Foundation Permanent
Sewer Septic = # of BR
Water Private, Well
Architectural Style Farmhouse/National Folk
Level or Stories 3
Additional Building Above Grade, Below Grade
Structure Type 2 Story Ceilings,9'+ Ceilings
New Construction Y
Schools
Elementary Schools Fairfax Villa
Middle Schools Frost
High Schools Woodson
School District Fairfax County Public Schools
Others
Senior Community No
Tax ID 0563 02 0058
Ownership Fee Simple
SqFt Source Assessor
Special Listing Condition Standard
Read Less Info
Want to know what your home might be worth? Contact us for a FREE valuation!

Our team is ready to help you sell your home for the highest possible price ASAP

Bought with Marnie S Schaar • Compass




