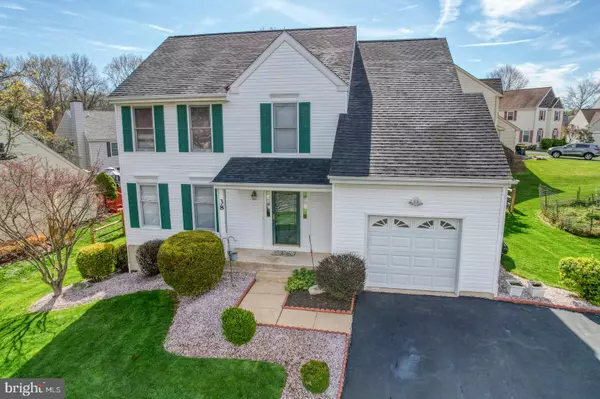For more information regarding the value of a property, please contact us for a free consultation.
Key Details
Sold Price $416,500
Property Type Single Family Home
Sub Type Detached
Listing Status Sold
Purchase Type For Sale
Square Footage 2,625 sqft
Price per Sqft $158
Subdivision Becks Woods
MLS Listing ID DENC2059324
Sold Date 05/06/24
Style Colonial
Bedrooms 4
Full Baths 2
Half Baths 1
HOA Fees $10/ann
HOA Y/N Y
Abv Grd Liv Area 1,925
Originating Board BRIGHT
Year Built 1993
Annual Tax Amount $3,252
Tax Year 2023
Lot Size 7,405 Sqft
Acres 0.17
Property Description
Welcome to this stunning Colonial-style home located in Becks Woods! This 2 story colonial features 4 bedrooms, 2.1 bathrooms, finished basement, 1 car garage and fenced yard with deck. Step inside to find a beautifully designed interior with updated carpet flooring and LVP, dining area, living room, family room off kitchen with cathedral ceiling, skylights and gas fireplace. The eat-in kitchen offers table space with bay window, pantry, stainless steel appliances, an abundance of cabinet and counter space, and garden window over the sink. The laundry is also conveniently located on the main floor. The upper floor features the owners suite with WIC, and private owners bathroom with tile flooring, single vanity, jetted tub and stall shower. The hall bath offers tile flooring, an extended single vanity and a shower/tub combo. All bedrooms include ceiling fans. The finished basement provides additional living space including a recreation room and study/craft room. Roof was replaced in 2017, HVAC in 2019 and Water heater in 2016. Enjoy outdoor living on the deck, ideal for entertaining or simply relaxing. Don't miss the opportunity to make this beautiful property your new home!
Location
State DE
County New Castle
Area Newark/Glasgow (30905)
Zoning NC6.5
Rooms
Other Rooms Living Room, Dining Room, Primary Bedroom, Bedroom 2, Bedroom 3, Bedroom 4, Kitchen, Family Room
Basement Fully Finished, Partial
Interior
Interior Features Carpet, Ceiling Fan(s), Dining Area, Family Room Off Kitchen, Kitchen - Eat-In, Kitchen - Table Space, Pantry, Skylight(s), Stall Shower, Walk-in Closet(s)
Hot Water Electric
Heating Forced Air
Cooling Central A/C
Fireplaces Number 1
Fireplaces Type Gas/Propane
Equipment Dishwasher, Disposal, Microwave, Oven/Range - Gas, Refrigerator, Washer, Water Heater
Fireplace Y
Appliance Dishwasher, Disposal, Microwave, Oven/Range - Gas, Refrigerator, Washer, Water Heater
Heat Source Natural Gas
Laundry Main Floor
Exterior
Exterior Feature Deck(s), Porch(es)
Garage Garage - Front Entry, Garage Door Opener, Inside Access
Garage Spaces 5.0
Waterfront N
Water Access N
Accessibility None
Porch Deck(s), Porch(es)
Parking Type Attached Garage, Driveway
Attached Garage 1
Total Parking Spaces 5
Garage Y
Building
Story 2
Foundation Concrete Perimeter
Sewer Public Sewer
Water Public
Architectural Style Colonial
Level or Stories 2
Additional Building Above Grade, Below Grade
New Construction N
Schools
School District Christina
Others
Senior Community No
Tax ID 1101940105
Ownership Fee Simple
SqFt Source Estimated
Special Listing Condition Standard
Read Less Info
Want to know what your home might be worth? Contact us for a FREE valuation!

Our team is ready to help you sell your home for the highest possible price ASAP

Bought with Michelle Rawley • Bryan Realty Group
GET MORE INFORMATION





