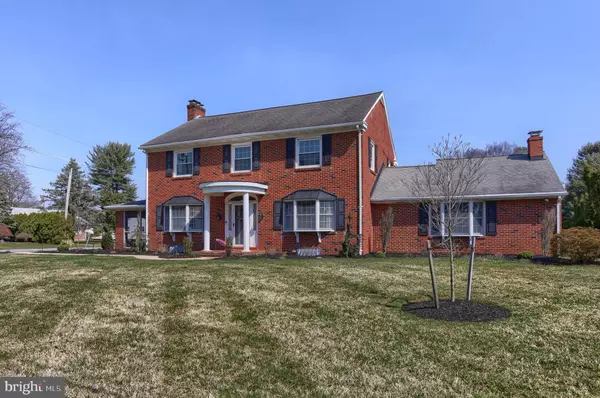For more information regarding the value of a property, please contact us for a free consultation.
Key Details
Sold Price $500,800
Property Type Single Family Home
Sub Type Detached
Listing Status Sold
Purchase Type For Sale
Square Footage 3,528 sqft
Price per Sqft $141
Subdivision None Available
MLS Listing ID PALN2013912
Sold Date 04/30/24
Style Traditional
Bedrooms 4
Full Baths 2
Half Baths 2
HOA Y/N N
Abv Grd Liv Area 3,194
Originating Board BRIGHT
Year Built 1957
Annual Tax Amount $5,994
Tax Year 2023
Lot Size 0.450 Acres
Acres 0.45
Property Description
Situated on a .45 acre corner lot, this charming residence will be sure to catch your eye. As you step inside, you will find a beautifully maintained home with original hardwood floors throughout. The updated eat-in kitchen features a large island, ideal for entertaining guests or enjoying a casual meal. Off the kitchen, the formal dining room offers an elegant ambiance for special occasions while the spacious living room invites cozy evenings by the fireplace. The heart of the home awaits in the great room, where cathedral ceilings adorned with wooden beams create a welcoming atmosphere. Gather around the cozy fireplace, perfect for relaxation and creating lasting memories. A hidden, built-in bar cabinet offers a nod to the 1950’s charm and a spacious closet is great for extra storage! This home features 4 sizable bedrooms, including a large primary suite with an attached bathroom for added convenience. A second primary bedroom offers a spacious walk-in closet, providing ample storage space. Indulge in outdoor living, complete with a saltwater, in-ground heated pool – an oasis for summertime fun and relaxation. Enjoy entertaining under your partially covered patio with tv hookup. Don't miss the screened-in side porch, where you can enjoy the outdoors in comfort and admire your newly refreshed landscaping. Additional highlights include a partially finished basement, plenty of storage, a two car garage, and a shed for outdoor storage. Don't miss the opportunity to make this exceptional property your own. Schedule your showing today and experience the epitome of luxury living in CL schools.
Location
State PA
County Lebanon
Area North Cornwall Twp (13226)
Zoning RESIDENTIAL
Rooms
Other Rooms Living Room, Dining Room, Primary Bedroom, Bedroom 2, Bedroom 3, Bedroom 4, Kitchen, Family Room, Laundry, Primary Bathroom, Full Bath, Half Bath, Screened Porch
Basement Interior Access, Outside Entrance, Partially Finished
Interior
Interior Features Carpet, Ceiling Fan(s), Chair Railings, Crown Moldings, Dining Area, Family Room Off Kitchen, Floor Plan - Traditional, Kitchen - Eat-In, Kitchen - Island, Walk-in Closet(s), Wood Floors
Hot Water Oil
Heating Baseboard - Hot Water, Hot Water
Cooling Central A/C, Wall Unit
Flooring Carpet, Ceramic Tile, Hardwood, Vinyl
Fireplaces Number 2
Fireplaces Type Wood, Gas/Propane
Equipment Built-In Microwave, Oven - Single, Dishwasher, Disposal, Dryer - Electric, Oven/Range - Electric, Refrigerator, Stainless Steel Appliances, Water Heater
Fireplace Y
Appliance Built-In Microwave, Oven - Single, Dishwasher, Disposal, Dryer - Electric, Oven/Range - Electric, Refrigerator, Stainless Steel Appliances, Water Heater
Heat Source Oil
Laundry Basement
Exterior
Exterior Feature Patio(s), Porch(es), Screened
Garage Garage - Side Entry, Built In
Garage Spaces 2.0
Fence Chain Link, Wrought Iron
Pool Fenced, Heated, In Ground, Saltwater, Vinyl
Utilities Available Cable TV
Waterfront N
Water Access N
Roof Type Shingle,Metal
Accessibility None
Porch Patio(s), Porch(es), Screened
Parking Type Attached Garage, Driveway, Off Street
Attached Garage 2
Total Parking Spaces 2
Garage Y
Building
Lot Description Corner, Level
Story 2
Foundation Block
Sewer Public Sewer
Water Public
Architectural Style Traditional
Level or Stories 2
Additional Building Above Grade, Below Grade
Structure Type Cathedral Ceilings,Dry Wall,Paneled Walls
New Construction N
Schools
High Schools Cedar Crest
School District Cornwall-Lebanon
Others
Senior Community No
Tax ID 26-2334840-364941-0000
Ownership Fee Simple
SqFt Source Estimated
Acceptable Financing Cash, Conventional, FHA
Listing Terms Cash, Conventional, FHA
Financing Cash,Conventional,FHA
Special Listing Condition Standard
Read Less Info
Want to know what your home might be worth? Contact us for a FREE valuation!

Our team is ready to help you sell your home for the highest possible price ASAP

Bought with Tammy J Sites • Berkshire Hathaway HomeServices Homesale Realty
GET MORE INFORMATION





