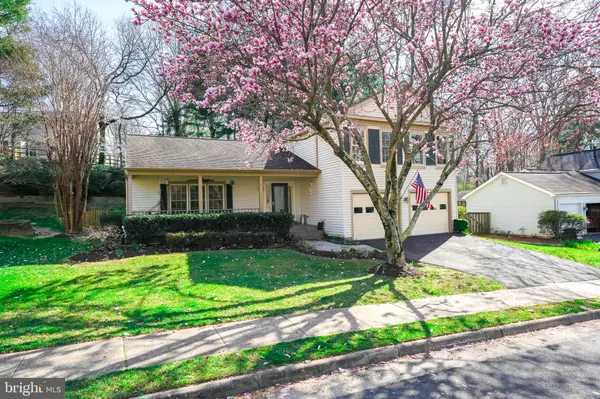For more information regarding the value of a property, please contact us for a free consultation.
Key Details
Sold Price $950,000
Property Type Single Family Home
Sub Type Detached
Listing Status Sold
Purchase Type For Sale
Square Footage 2,350 sqft
Price per Sqft $404
Subdivision Burke Centre
MLS Listing ID VAFX2170070
Sold Date 05/03/24
Style Colonial
Bedrooms 4
Full Baths 3
Half Baths 1
HOA Fees $81/qua
HOA Y/N Y
Abv Grd Liv Area 1,750
Originating Board BRIGHT
Year Built 1983
Annual Tax Amount $8,650
Tax Year 2023
Lot Size 0.270 Acres
Acres 0.27
Property Description
Welcome to your dream home in the highly coveted Burke Centre Landings community of Burke! This enchanting single-family residence is perfectly situated in the heart of Burke, blending convenience with serene living. Prepare to be captivated by its charm and elegance, offering a lifestyle of comfort and tranquility Bedrooms & Bathrooms: Boasting 4 spacious bedrooms upstairs, complemented by 3.5 modern bathrooms, this home caters to both privacy and luxury. The master bedroom is a true retreat, featuring a walk-in closet with an organized closet system, ensuring ample storage and a clutter-free environment. Living Spaces: The walk-out basement unveils a vast great room, ideal for family gatherings, entertainment, or a quiet evening at home. The main floor's living space is nothing short of gorgeous, designed to create memorable moments with loved ones. Interior Finishes: Revel in the warmth and timeless elegance of hardwood floors that grace the main and upper levels. The updated deck and bathrooms add a contemporary touch, while the home's fresh paint infuses it with a sense of renewal. Outdoor Features: The slate porch and walkway set the stage for a grand entrance, inviting you into this haven of peace and beauty. The updated deck offers a perfect outdoor setting for relaxation and entertainment, overlooking the serene surroundings. Location: Experience the ultimate convenience of living within walking distance to two major shopping centers, ensuring all your needs are just moments away. The home is also ideally positioned for families, with access to great schools and commuter routes, making daily life easier and more enjoyable. This home is not just a place to live; it's a lifestyle choice for those seeking convenience, comfort, and charm. As a member of Burke Center Conservancy you have access to 5 pools, tennis and pickleball courts, 30 miles of paths, 6 ponds, one lake, baseball field, 5 community centers. Don't miss the opportunity to make this beautiful house your new home. Be ready to fall in love at first sight! Seller willing to consider Assumable VA loan at 2.5%! Buyer must have own elgibility for the Assumable.
Location
State VA
County Fairfax
Zoning 372
Rooms
Other Rooms Living Room, Dining Room, Primary Bedroom, Bedroom 2, Bedroom 3, Kitchen, Family Room, Bedroom 1, Great Room, Laundry, Primary Bathroom, Full Bath, Half Bath
Basement Fully Finished, Outside Entrance, Rear Entrance, Sump Pump
Interior
Interior Features Ceiling Fan(s), Combination Kitchen/Dining, Dining Area, Family Room Off Kitchen, Floor Plan - Open, Formal/Separate Dining Room, Kitchen - Eat-In, Kitchen - Island, Recessed Lighting, Walk-in Closet(s), Wood Floors
Hot Water Natural Gas
Heating Forced Air
Cooling Central A/C
Fireplaces Number 1
Equipment Built-In Microwave, Built-In Range, Dishwasher, Disposal, Dryer - Electric, Dryer - Front Loading, Oven - Single, Refrigerator, Stainless Steel Appliances, Washer - Front Loading, Washer, Washer/Dryer Stacked, Water Heater
Fireplace Y
Appliance Built-In Microwave, Built-In Range, Dishwasher, Disposal, Dryer - Electric, Dryer - Front Loading, Oven - Single, Refrigerator, Stainless Steel Appliances, Washer - Front Loading, Washer, Washer/Dryer Stacked, Water Heater
Heat Source Natural Gas
Exterior
Garage Garage - Front Entry, Garage Door Opener
Garage Spaces 2.0
Waterfront N
Water Access N
Accessibility None
Parking Type Attached Garage, Driveway
Attached Garage 2
Total Parking Spaces 2
Garage Y
Building
Story 3
Foundation Concrete Perimeter
Sewer Public Septic
Water Public
Architectural Style Colonial
Level or Stories 3
Additional Building Above Grade, Below Grade
New Construction N
Schools
High Schools Robinson Secondary School
School District Fairfax County Public Schools
Others
Senior Community No
Tax ID 0774 07 0026
Ownership Fee Simple
SqFt Source Assessor
Acceptable Financing Cash, Conventional, VA, Assumption
Listing Terms Cash, Conventional, VA, Assumption
Financing Cash,Conventional,VA,Assumption
Special Listing Condition Standard
Read Less Info
Want to know what your home might be worth? Contact us for a FREE valuation!

Our team is ready to help you sell your home for the highest possible price ASAP

Bought with Elizabeth Bish • Compass
GET MORE INFORMATION





