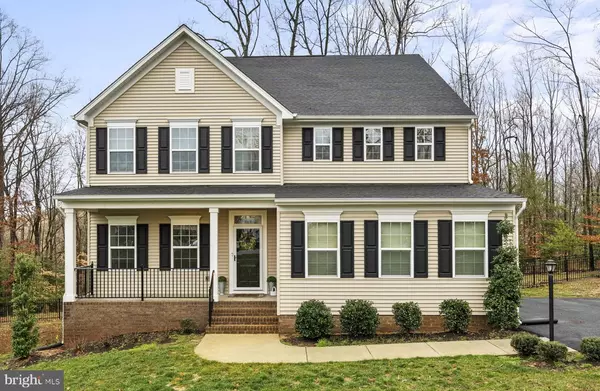For more information regarding the value of a property, please contact us for a free consultation.
Key Details
Sold Price $534,950
Property Type Single Family Home
Sub Type Detached
Listing Status Sold
Purchase Type For Sale
Square Footage 3,010 sqft
Price per Sqft $177
Subdivision None Available
MLS Listing ID VACF2000674
Sold Date 05/03/24
Style Traditional
Bedrooms 4
Full Baths 3
Half Baths 1
HOA Fees $40/ann
HOA Y/N Y
Abv Grd Liv Area 3,010
Originating Board BRIGHT
Year Built 2021
Annual Tax Amount $3,918
Tax Year 2023
Lot Size 1.370 Acres
Acres 1.37
Lot Dimensions 0.00 x 0.00
Property Description
Embrace the award-winning lifestyle of The Highlands community with this 2021-built home, ready for you to move in and make it yours! Nestled in a quiet cul-de-sac, this 3000+ sq ft residence offers 4 bedrooms and 3.5 baths. As you step inside, a grand foyer welcomes you, leading to a bright and airy room, perfect for a library or office, adorned with French doors. The main living area has an open floor plan with views of the fenced-in backyard. The kitchen boasts a HUGE island w/seating, SS appliances, recessed lighting, and a large walk-in pantry. Behind the family room is a private office that could also be used as a first-floor bedroom—perfect for out-of-town guests. Upstairs, a loft makes an ideal hang-out spot for watching movies or relaxing with a good book. The Primary Bedroom is a true retreat, offering his and hers walk-in closets, and a luxurious ensuite bath with double vanities, private toilet closet, and a spacious walk-in shower. There is a 2nd bedroom with an ensuite bath, plus 2 more bedrooms, another full bath, and a large laundry room on this level. Additional features of this home include a 2-car garage, paved driveway and irrigation system. The Highlands features first class amenities including The Reserve Restaurant, 24 hour fitness center, pool, tennis, pickleball, 2 clubhouses, walking trails, nature trail, playground, lake, basketball, and so much more. Don't miss out on this incredible opportunity - schedule your appointment today and experience the luxurious lifestyle The Highlands has to offer!
Location
State VA
County Chesterfield
Zoning R40
Interior
Interior Features Dining Area, Floor Plan - Open, Kitchen - Island, Pantry, Recessed Lighting, Walk-in Closet(s), Attic, Primary Bath(s), Tub Shower, Carpet, Kitchen - Table Space
Hot Water Natural Gas, Tankless
Heating Forced Air
Cooling Central A/C
Equipment Dishwasher, Disposal, Built-In Microwave, Refrigerator, Stainless Steel Appliances, Washer/Dryer Hookups Only, Water Heater - Tankless
Fireplace N
Appliance Dishwasher, Disposal, Built-In Microwave, Refrigerator, Stainless Steel Appliances, Washer/Dryer Hookups Only, Water Heater - Tankless
Heat Source Natural Gas
Laundry Upper Floor
Exterior
Parking Features Garage - Side Entry, Garage Door Opener, Inside Access
Garage Spaces 4.0
Fence Rear
Amenities Available Club House, Fitness Center, Golf Course, Jog/Walk Path, Lake, Swimming Pool, Tennis Courts, Basketball Courts
Water Access N
Roof Type Shingle
Accessibility None
Attached Garage 2
Total Parking Spaces 4
Garage Y
Building
Story 2
Foundation Crawl Space
Sewer On Site Septic
Water Public
Architectural Style Traditional
Level or Stories 2
Additional Building Above Grade, Below Grade
New Construction N
Schools
Elementary Schools Gates
Middle Schools Matoaca
High Schools Matoaca
School District Chesterfield County Public Schools
Others
Pets Allowed Y
HOA Fee Include Common Area Maintenance,Management
Senior Community No
Tax ID 769653846300000
Ownership Fee Simple
SqFt Source Estimated
Acceptable Financing Cash, Conventional, FHA, VA
Listing Terms Cash, Conventional, FHA, VA
Financing Cash,Conventional,FHA,VA
Special Listing Condition Standard
Pets Allowed No Pet Restrictions
Read Less Info
Want to know what your home might be worth? Contact us for a FREE valuation!

Our team is ready to help you sell your home for the highest possible price ASAP

Bought with NON MEMBER • Non Subscribing Office




