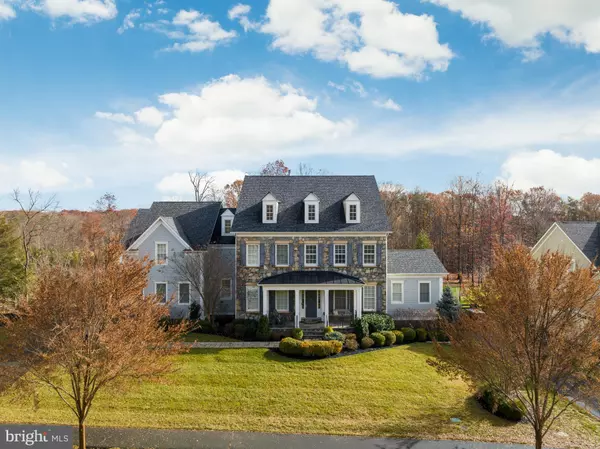For more information regarding the value of a property, please contact us for a free consultation.
Key Details
Sold Price $2,400,000
Property Type Single Family Home
Sub Type Detached
Listing Status Sold
Purchase Type For Sale
Square Footage 7,916 sqft
Price per Sqft $303
Subdivision Willowsford
MLS Listing ID VALO2065750
Sold Date 05/03/24
Style Traditional
Bedrooms 5
Full Baths 6
Half Baths 1
HOA Fees $232/qua
HOA Y/N Y
Abv Grd Liv Area 5,816
Originating Board BRIGHT
Year Built 2014
Annual Tax Amount $12,946
Tax Year 2023
Lot Size 0.840 Acres
Acres 0.84
Property Description
Traditional elegance meets modern luxury in this stunning estate home within sought-after Willowsford - The Grant. Designed for today's lifestyle, this exquisite Camberley Oakworth boasts 7916 square feet of finished living space and is situated on a private and picturesque wooded lot. As you step from the charming flagstone porch into the foyer, you will be greeted by the timeless spiral staircase. To your right, the luxurious dining room with custom lighting and ceiling detail along with the adjacent butler's pantry make this an idyllic setting for your formal entertaining. To the left, the generously sized office with an abundance of custom cabinetry and walk-in closet will satisfy your storage needs, and French doors enhance the workspace while offering privacy. As you continue to the great room, the beautifully appointed kitchen will catch your eye with its striking marble island and sleek, durable Dekton countertops. Functionality meets style with the premium cabinetry, high-end appliances, pot-filler, custom backsplash, and impressive copper sink. A bright and cozy breakfast nook leads to the covered porch, the perfect spot to sip morning coffee while watching the sunrise. Back inside, the family room is a haven for relaxation and gathering with a floor-to-ceiling stone fireplace, and a coffered ceiling adds depth and character to the space. A main level in-law suite adjacent to the family room is exceptionally spacious and features an en-suite bathroom with granite countertops and walk-in shower and closet. An ample mudroom with built-in cabinetry and desk leads to the finished 3-car garage with Race Deck flooring. A private half bath completes the main level. A convenient rear staircase leads from the kitchen to the upper level where more space abounds. The primary suite exudes elegance and comfort with design touches throughout and offers a separate sitting room with an electric fireplace. Relax and unwind in the spa-like bathroom with dual vanities, soaking tub, and frameless shower. This level also boasts a sizable secondary en-suite bedroom as well as two additional en-suite bedrooms and a generous laundry room with built-in cabinetry. The lower level offers endless possibilities with a sprawling rec room, flex room and full bathroom. Take family movie nights to a new level in the spectacular custom home theater! Outside, entertaining is a breeze with a spacious paver patio complete with a hot tub and outdoor kitchen. Award-winning Willowsford prides itself on vast open spaces and a variety of healthy-living amenities, including two clubhouses with resort-style pools, fitness center, zipline, splash park, hiking and biking trails, campsites and picnic areas, sledding hills, dog parks, fishing ponds, archery range and a working farm. Are you ready to call Willowsford and this spectacular home yours? Schedule your showing today!
Location
State VA
County Loudoun
Zoning TR3UBF
Direction West
Rooms
Basement Outside Entrance, Fully Finished
Main Level Bedrooms 1
Interior
Hot Water Electric
Heating Forced Air
Cooling Central A/C
Fireplaces Number 2
Fireplaces Type Gas/Propane, Electric
Equipment Built-In Microwave, Cooktop, Dishwasher, Disposal, Dryer - Front Loading, Washer - Front Loading, Refrigerator, Oven - Wall, Oven - Double, Stainless Steel Appliances
Fireplace Y
Appliance Built-In Microwave, Cooktop, Dishwasher, Disposal, Dryer - Front Loading, Washer - Front Loading, Refrigerator, Oven - Wall, Oven - Double, Stainless Steel Appliances
Heat Source Natural Gas
Laundry Upper Floor
Exterior
Exterior Feature Porch(es), Patio(s)
Parking Features Garage - Side Entry
Garage Spaces 3.0
Amenities Available Bike Trail, Club House, Dog Park, Fitness Center, Jog/Walk Path, Lake, Pool - Outdoor, Tot Lots/Playground
Water Access N
Accessibility None
Porch Porch(es), Patio(s)
Attached Garage 3
Total Parking Spaces 3
Garage Y
Building
Lot Description Backs to Trees
Story 3
Foundation Slab
Sewer Public Sewer
Water Public
Architectural Style Traditional
Level or Stories 3
Additional Building Above Grade, Below Grade
New Construction N
Schools
Elementary Schools Madison'S Trust
Middle Schools Brambleton
High Schools Independence
School District Loudoun County Public Schools
Others
Senior Community No
Tax ID 243178139000
Ownership Fee Simple
SqFt Source Assessor
Special Listing Condition Standard
Read Less Info
Want to know what your home might be worth? Contact us for a FREE valuation!

Our team is ready to help you sell your home for the highest possible price ASAP

Bought with Meredith L Hannan • Century 21 Redwood Realty




