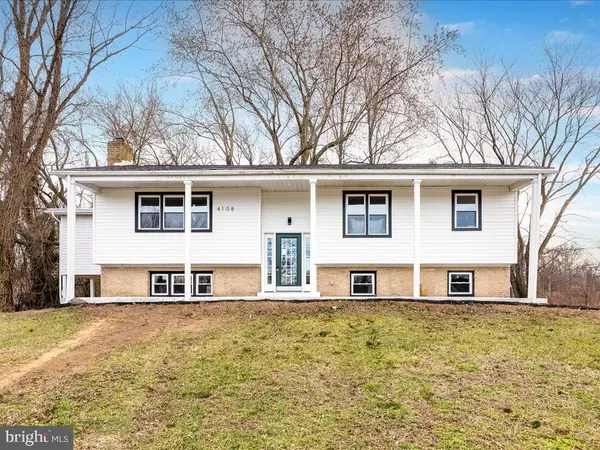For more information regarding the value of a property, please contact us for a free consultation.
Key Details
Sold Price $615,000
Property Type Single Family Home
Sub Type Detached
Listing Status Sold
Purchase Type For Sale
Square Footage 2,374 sqft
Price per Sqft $259
Subdivision West Shore
MLS Listing ID MDAA2078062
Sold Date 05/02/24
Style Split Level
Bedrooms 5
Full Baths 3
HOA Y/N N
Abv Grd Liv Area 1,374
Originating Board BRIGHT
Year Built 1972
Annual Tax Amount $4,770
Tax Year 2023
Lot Size 0.540 Acres
Acres 0.54
Property Description
Nestled at the end of a tranquil cul-de-sac, 4108 Cove Court in Edgewater, MD 21037, presents a stunning example of modern living. This recently renovated split-level home offers approximately 2300 sq ft of meticulously crafted living space.
Step inside to discover an inviting open floor plan on the main level, featuring 3 bedrooms and 2 full custom tile bathrooms. The kitchen is a focal point, boasting a breakfast island, stylish tile backsplash, quartz countertops, and luxurious LVP flooring. The seamless flow between the kitchen, dining, and living areas creates an ideal space for entertaining guests or simply relaxing with family.
Downstairs, the lower level offers a versatile layout with 2 additional bedrooms, a full custom bathroom, and a spacious family room enhanced by a cozy wood-burning fireplace. French doors lead from the family room to the backyard, providing a seamless transition between indoor and outdoor living.
Every aspect of this home has been thoughtfully renovated, including the roof, HVAC system, windows, and doors, ensuring years of comfortable living for the new owners. Located in a desirable water-oriented community, residents of 4108 Cove Court will enjoy access to a range of amenities and recreational activities.
Don't miss this opportunity to own a truly turnkey property in a sought-after location. Schedule your private showing today and experience the best of Edgewater living at 4108 Cove Court.
Location
State MD
County Anne Arundel
Zoning R2
Rooms
Other Rooms Living Room, Dining Room, Primary Bedroom, Bedroom 2, Bedroom 3, Bedroom 4, Bedroom 5, Family Room
Basement Full, Daylight, Full
Main Level Bedrooms 3
Interior
Interior Features Carpet, Ceiling Fan(s), Combination Dining/Living, Combination Kitchen/Dining, Floor Plan - Open
Hot Water Electric
Heating Heat Pump(s)
Cooling Central A/C
Fireplaces Number 1
Equipment Dishwasher, Disposal, Exhaust Fan, Oven/Range - Electric, Refrigerator, Microwave
Fireplace Y
Appliance Dishwasher, Disposal, Exhaust Fan, Oven/Range - Electric, Refrigerator, Microwave
Heat Source Electric
Exterior
Waterfront N
Water Access N
Accessibility None
Parking Type Driveway
Garage N
Building
Story 2
Foundation Block
Sewer Public Septic
Water Well
Architectural Style Split Level
Level or Stories 2
Additional Building Above Grade, Below Grade
New Construction N
Schools
School District Anne Arundel County Public Schools
Others
Senior Community No
Tax ID 020188601665425
Ownership Fee Simple
SqFt Source Assessor
Special Listing Condition Standard
Read Less Info
Want to know what your home might be worth? Contact us for a FREE valuation!

Our team is ready to help you sell your home for the highest possible price ASAP

Bought with Heather M Sand • Compass
GET MORE INFORMATION





