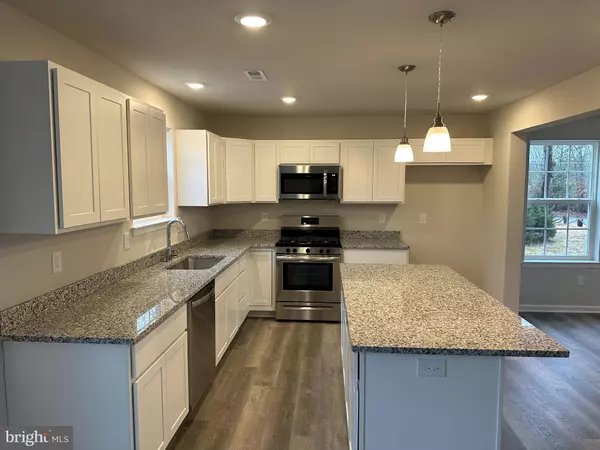For more information regarding the value of a property, please contact us for a free consultation.
Key Details
Sold Price $330,000
Property Type Single Family Home
Sub Type Detached
Listing Status Sold
Purchase Type For Sale
Square Footage 1,391 sqft
Price per Sqft $237
Subdivision Millviile
MLS Listing ID NJCB2017062
Sold Date 05/01/24
Style Colonial
Bedrooms 3
Full Baths 2
Half Baths 1
HOA Y/N N
Abv Grd Liv Area 1,391
Originating Board BRIGHT
Year Built 2024
Annual Tax Amount $1,182
Tax Year 2022
Lot Size 7,850 Sqft
Acres 0.18
Lot Dimensions 50.00 x 157.00
Property Description
Introducing the Avery model home, crafted by the esteemed Highland Development Group, this new construction embodies sophistication and comfort. Boasting a two-story layout with an inviting open floor plan, the main level seamlessly integrates the kitchen, living room, laundry room, and a convenient half bath. Ascend to the second floor to discover three generously sized bedrooms and two full baths, offering ample space for relaxation and rejuvenation. A full basement awaits below, providing additional storage and endless possibilities. The kitchen is a culinary haven, equipped with Wolf soft-close cabinets, granite countertops, recessed lighting, a stainless steel sink, stainless steel appliances, and a center island for effortless meal preparation and entertaining. Luxury vinyl plank flooring adorns the living spaces and bathrooms, ensuring both durability and style. Each bedroom features spacious closets, accommodating all storage needs with ease. A 1-car garage enhances parking convenience, while quick access to Route 55 facilitates seamless transportation options. Situated near shopping centers, malls, and restaurants, convenience is at your doorstep. Enjoy peace of mind with the inclusion of a new home warranty. Please note that the tax assessment pertains to the land only. With its blend of luxurious amenities and functional design, this new construction home offers an irresistible opportunity for modern living.
Location
State NJ
County Cumberland
Area Millville City (20610)
Zoning MDR
Rooms
Other Rooms Living Room, Dining Room, Laundry
Basement Interior Access, Poured Concrete, Sump Pump
Interior
Interior Features Kitchen - Island
Hot Water Tankless, Natural Gas
Heating Forced Air
Cooling Central A/C
Flooring Luxury Vinyl Plank, Carpet
Equipment Built-In Range, Built-In Microwave, Dishwasher
Fireplace N
Appliance Built-In Range, Built-In Microwave, Dishwasher
Heat Source Natural Gas
Laundry Hookup
Exterior
Parking Features Garage - Front Entry
Garage Spaces 1.0
Water Access N
Accessibility None
Attached Garage 1
Total Parking Spaces 1
Garage Y
Building
Story 2
Foundation Concrete Perimeter
Sewer Public Sewer
Water Public
Architectural Style Colonial
Level or Stories 2
Additional Building Above Grade, Below Grade
New Construction Y
Schools
School District Millville Board Of Education
Others
Senior Community No
Tax ID 10-00488-00004
Ownership Fee Simple
SqFt Source Assessor
Special Listing Condition Standard
Read Less Info
Want to know what your home might be worth? Contact us for a FREE valuation!

Our team is ready to help you sell your home for the highest possible price ASAP

Bought with Marc DiFrancesco • Prime Realty Partners




