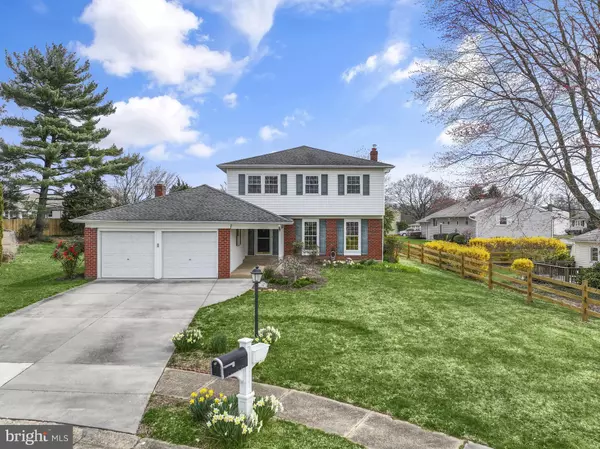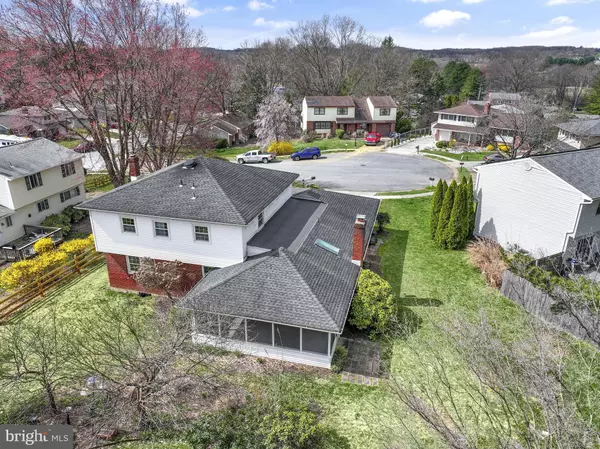For more information regarding the value of a property, please contact us for a free consultation.
Key Details
Sold Price $475,000
Property Type Single Family Home
Sub Type Detached
Listing Status Sold
Purchase Type For Sale
Square Footage 2,350 sqft
Price per Sqft $202
Subdivision Deacons Walk
MLS Listing ID DENC2057886
Sold Date 04/26/24
Style Colonial
Bedrooms 4
Full Baths 2
Half Baths 1
HOA Y/N N
Abv Grd Liv Area 2,350
Originating Board BRIGHT
Year Built 1972
Annual Tax Amount $3,372
Tax Year 2022
Lot Size 10,019 Sqft
Acres 0.23
Lot Dimensions 78.00 x 125.70
Property Description
Located in Deacons Walk , the heart of Pike Creek on a quiet Cul de Sac, original owner of this Blair Model - 4 Bedroom 2.1 Bath home with many updates. Greeted with a welcoming Foyer, hardwood floors & turned staircase that offers an oversized entrance to the bright and spacious Living Room, the perfect spot for playing games or a quiet space to read. The Dining Room graciously opens to the Living Room that creates an optimal dining experience for entertainment. The Kitchen is well appointed with new SS appliances (refer is a few years old) newer cabinets, tile backsplash, quartz counters all set off by the impressive hardwood floors. The eat-in Kitchen opens to the spacious Family Room where the vaulted ceiling with exposed beams, full masonry brick fireplace, raised hearth & mantel set the ambience for a warm gathering space. The new glass doors open to the screened porch offering views of the back yard. The Owners Bedroom has ample double closets and an updated full bathroom. The hall bath has been updated and is ready for the new homeowner's family. The additional three bedrooms are spacious, bright and provide deep closet space. The first-floor laundry is a great spot for a mud room and offers access to the garage. Pike Creek provides shopping, restaurants, parks and easy access to I-95, Christiana Hospital & Wilmington. Come see for yourself.
Location
State DE
County New Castle
Area Elsmere/Newport/Pike Creek (30903)
Zoning NC6.5
Rooms
Basement Daylight, Full
Main Level Bedrooms 4
Interior
Interior Features Family Room Off Kitchen, Floor Plan - Traditional, Formal/Separate Dining Room, Kitchen - Eat-In, Skylight(s), Bathroom - Tub Shower, Wood Floors
Hot Water Natural Gas
Cooling Central A/C
Flooring Hardwood
Fireplaces Number 1
Fireplaces Type Brick, Fireplace - Glass Doors
Equipment Built-In Microwave, Dishwasher, Disposal, Dryer - Electric, Icemaker, Oven/Range - Electric, Refrigerator, Stainless Steel Appliances, Washer, Water Heater
Fireplace Y
Window Features Energy Efficient,Replacement,Skylights,Vinyl Clad
Appliance Built-In Microwave, Dishwasher, Disposal, Dryer - Electric, Icemaker, Oven/Range - Electric, Refrigerator, Stainless Steel Appliances, Washer, Water Heater
Heat Source Natural Gas
Laundry Main Floor
Exterior
Parking Features Garage - Front Entry, Garage Door Opener, Inside Access
Garage Spaces 6.0
Utilities Available Natural Gas Available
Water Access N
Roof Type Asphalt
Accessibility None
Attached Garage 2
Total Parking Spaces 6
Garage Y
Building
Lot Description Cul-de-sac
Story 2
Foundation Concrete Perimeter
Sewer Public Sewer
Water Public
Architectural Style Colonial
Level or Stories 2
Additional Building Above Grade, Below Grade
New Construction N
Schools
Elementary Schools Wilson
Middle Schools Shue-Medill
High Schools Newark
School District Christina
Others
Senior Community No
Tax ID 08-042.10-147
Ownership Fee Simple
SqFt Source Assessor
Acceptable Financing Cash, Conventional, Exchange, FHA, VA
Listing Terms Cash, Conventional, Exchange, FHA, VA
Financing Cash,Conventional,Exchange,FHA,VA
Special Listing Condition Standard
Read Less Info
Want to know what your home might be worth? Contact us for a FREE valuation!

Our team is ready to help you sell your home for the highest possible price ASAP

Bought with Norma C Ocampo • RE/MAX Excellence - Kennett Square




