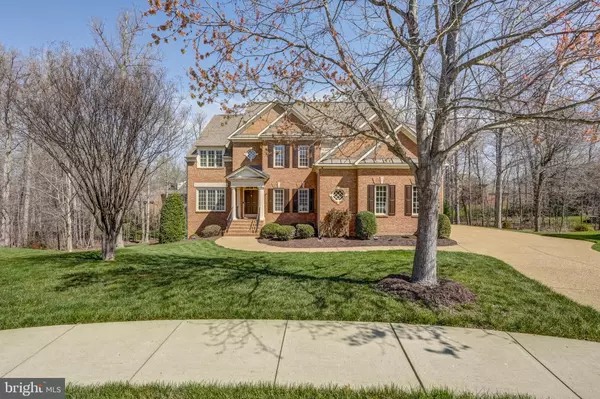For more information regarding the value of a property, please contact us for a free consultation.
Key Details
Sold Price $1,175,000
Property Type Single Family Home
Sub Type Detached
Listing Status Sold
Purchase Type For Sale
Square Footage 6,171 sqft
Price per Sqft $190
Subdivision None Available
MLS Listing ID VACF2000688
Sold Date 04/17/24
Style Colonial
Bedrooms 4
Full Baths 4
Half Baths 1
HOA Fees $82/ann
HOA Y/N Y
Abv Grd Liv Area 4,964
Originating Board BRIGHT
Year Built 2010
Annual Tax Amount $4,725
Tax Year 2022
Lot Size 0.500 Acres
Acres 0.5
Property Description
Nestled in the desirable RIVERFRONT community of TARRINGTON, this elegant and stately home offers pretty curb appeal with freshly painted exterior and a well-manicured landscape located in a peaceful little cul-de-sac. The light-filled foyer, adorned with GLEAMING HARDWOODS, has been freshly painted with a neutral tone. You'll find a half bath and coat closet conveniently located in the foyer. The formal rooms are marked by beautiful COFFERED CEILINGS, ARCHITECTURAL TRIM, and elegant French doors that lead to a private office. The large family spaces are perfect for gathering with loved ones and feature CUSTOM BUILT-INS and a GAS FIREPLACE for chilly nights. The GOURMET KITCHEN boasts a gas cooktop, gorgeous granite tops and backsplash, a spacious sun-soaked morning room, a walk-in pantry, and a mudroom with dropzone built-ins. The finished basement, which is accessible from the main level, offers ample opportunities for customization and multi-generation possibilities: in-law suite, guest bedroom or bonus/recreation room. It conveniently leads to an impressive pavers patio offering seasonal privacy. On the second floor, you'll find a SPACIOUS PRIMARY BEDROOM with plantation shutters and an additional private room that can be used as an office, gym or a custom closet. The LUXURIOUS ENSUITE is spacious with dual vanities, his/her walk-in closets and a pretty built-in make-up vanity as well. There are three additional bedrooms, two full baths, and a conveniently located loft space perfect for use as a second family room. The enormous walk-up attic has a roughed-in full bath and could easily be finished as a bonus room or guest suite. The oversized 3-CAR GARAGE with side entry provides plenty of storage space. The neighborhood amenities, including the POOL, PLAYGROUND, and clubhouse, are just a few steps away. Additionally, you'll have RIVER ACCESS, kayak storage, and an expanded dock at your disposal. Enjoy the neighborhood swim team and fun community events! Welcome home!
Location
State VA
County Chesterfield
Zoning R25
Rooms
Basement Daylight, Full, Combination, Walkout Level, Windows
Main Level Bedrooms 4
Interior
Interior Features Breakfast Area, Attic, Built-Ins, Carpet, Ceiling Fan(s), Chair Railings, Crown Moldings, Dining Area, Family Room Off Kitchen, Floor Plan - Open, Kitchen - Eat-In, Kitchen - Gourmet, Kitchen - Island, Pantry, Primary Bath(s), Recessed Lighting, Walk-in Closet(s), Wood Floors
Hot Water Natural Gas
Heating Heat Pump(s)
Cooling Central A/C
Flooring Hardwood, Carpet, Ceramic Tile
Fireplaces Number 1
Fireplace Y
Heat Source Natural Gas
Exterior
Parking Features Garage - Side Entry
Garage Spaces 3.0
Water Access N
Roof Type Asphalt
Accessibility None
Attached Garage 3
Total Parking Spaces 3
Garage Y
Building
Story 2.5
Foundation Brick/Mortar
Sewer Public Sewer
Water Public
Architectural Style Colonial
Level or Stories 2.5
Additional Building Above Grade, Below Grade
New Construction N
Schools
Elementary Schools Robious
Middle Schools Robious
High Schools James River
School District Chesterfield County Public Schools
Others
Senior Community No
Tax ID 731724117000000
Ownership Fee Simple
SqFt Source Estimated
Special Listing Condition Standard
Read Less Info
Want to know what your home might be worth? Contact us for a FREE valuation!

Our team is ready to help you sell your home for the highest possible price ASAP

Bought with NON MEMBER • Non Subscribing Office




