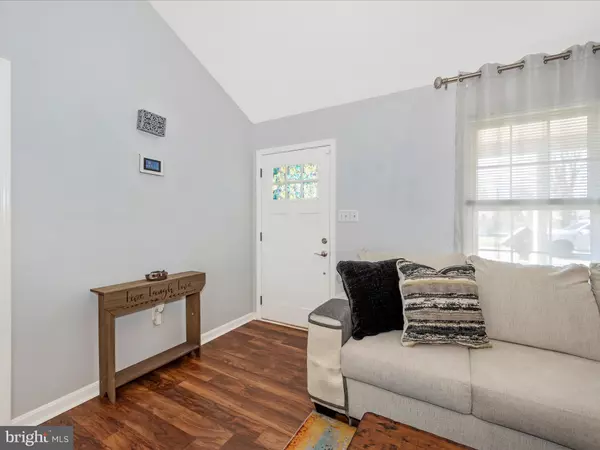For more information regarding the value of a property, please contact us for a free consultation.
Key Details
Sold Price $305,000
Property Type Single Family Home
Sub Type Detached
Listing Status Sold
Purchase Type For Sale
Square Footage 1,458 sqft
Price per Sqft $209
Subdivision Spring Mills
MLS Listing ID WVBE2026818
Sold Date 04/16/24
Style Ranch/Rambler
Bedrooms 3
Full Baths 2
HOA Fees $41/ann
HOA Y/N Y
Abv Grd Liv Area 1,458
Originating Board BRIGHT
Year Built 1994
Annual Tax Amount $1,240
Tax Year 2022
Lot Size 10,018 Sqft
Acres 0.23
Property Description
Discover the comfort of easy living at 101 Oriole Ln, a captivating 3-bedroom, 2-bathroom rancher nestled in the highly sought-after Spring Mills community. Immerse yourself in the welcoming open living space adorned with an expansive cathedral ceiling and a wall-mount fireplace, complemented by inviting laminate flooring that effortlessly flows through most of the home. The kitchen, upgraded with contemporary flair, features a stylish tile backsplash, sleek granite counters, and modern stainless steel appliances. Both bathrooms exude sophistication with refined granite vanity tops and tasteful ceramic tile accents. Check out that primary bathroom, WOW! Indulge in the bonus 4 seasons room, boasting a snug gas stove. This space is perfect for enjoying the sunlight no matter the season! The 4 seasons room leads you to a secluded patio and a meticulously landscaped backyard, surrounded by trees for added privacy. Recent updates, including a new HVAC unit in February 2023, fresh paint touch-ups, and a 7-year-old roof, ensure a worry-free lifestyle. Community amenities such as a refreshing pool, tennis court, and scenic walking trails elevate the allure of 101 Oriole Ln, offering not just a home but a lifestyle tailored for simplicity, comfort, and ease. Don't miss the opportunity to experience the essence of inviting, practical, and serene living—schedule your viewing today and make 101 Oriole Ln your haven.
Location
State WV
County Berkeley
Zoning 101
Rooms
Main Level Bedrooms 3
Interior
Interior Features Ceiling Fan(s), Dining Area, Entry Level Bedroom, Window Treatments
Hot Water Electric
Heating Heat Pump(s)
Cooling Central A/C
Equipment Dishwasher, Built-In Microwave, Refrigerator, Oven/Range - Electric
Fireplace N
Appliance Dishwasher, Built-In Microwave, Refrigerator, Oven/Range - Electric
Heat Source Electric
Exterior
Exterior Feature Patio(s), Porch(es)
Garage Garage - Front Entry, Garage Door Opener, Inside Access
Garage Spaces 3.0
Amenities Available Common Grounds, Jog/Walk Path, Pool - Outdoor, Tennis Courts, Tot Lots/Playground, Bike Trail, Other
Waterfront N
Water Access N
Roof Type Architectural Shingle
Accessibility None
Porch Patio(s), Porch(es)
Parking Type Attached Garage, Driveway
Attached Garage 1
Total Parking Spaces 3
Garage Y
Building
Story 1
Foundation Crawl Space, Active Radon Mitigation
Sewer Public Sewer
Water Public
Architectural Style Ranch/Rambler
Level or Stories 1
Additional Building Above Grade, Below Grade
Structure Type Dry Wall,Cathedral Ceilings
New Construction N
Schools
School District Berkeley County Schools
Others
HOA Fee Include Common Area Maintenance,Snow Removal,Management,Pool(s)
Senior Community No
Tax ID 02 14J009800000000
Ownership Fee Simple
SqFt Source Estimated
Acceptable Financing Cash, Conventional, FHA, VA, USDA, Other
Listing Terms Cash, Conventional, FHA, VA, USDA, Other
Financing Cash,Conventional,FHA,VA,USDA,Other
Special Listing Condition Standard
Read Less Info
Want to know what your home might be worth? Contact us for a FREE valuation!

Our team is ready to help you sell your home for the highest possible price ASAP

Bought with Steven A Souders • RE/MAX Achievers
GET MORE INFORMATION





