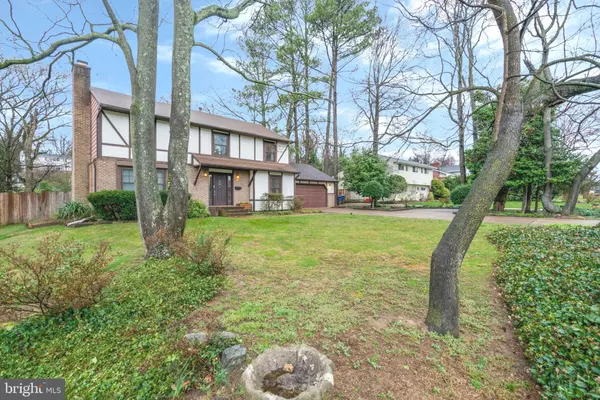For more information regarding the value of a property, please contact us for a free consultation.
Key Details
Sold Price $1,000,000
Property Type Single Family Home
Sub Type Detached
Listing Status Sold
Purchase Type For Sale
Square Footage 2,256 sqft
Price per Sqft $443
Subdivision Country Club Terrace
MLS Listing ID VAFX2168020
Sold Date 04/15/24
Style Traditional
Bedrooms 5
Full Baths 2
Half Baths 1
HOA Y/N N
Abv Grd Liv Area 2,256
Originating Board BRIGHT
Year Built 1980
Annual Tax Amount $9,031
Tax Year 2023
Lot Size 10,506 Sqft
Acres 0.24
Property Description
Welcome to your new home, where every detail embodies timeless elegance and modern comfort. As you first arrive, you'll be greeted by manicured lawns and a tranquil street setting. The classic charm of the home is immediately apparent, from the lush front lawn to the paved driveway and brick-lined sidewalks leading to the front door.
---
Stepping across the threshold onto beautiful hardwood floors, you'll be invited into an atmosphere of sophistication and warmth. Natural light fills the space, highlighting unique features throughout. On the main level, a versatile enclosed room can serve as a fifth bedroom or a cozy office/den, while upstairs, the primary suite awaits with an updated bathroom, complete with second-floor laundry for added convenience.
---
Whether you're gathering for coffee in the family room by the wood-burning fireplace or enjoying the picturesque view from the sunroom, every corner of this home invites relaxation and enjoyment. The heart of the home lies in the kitchen, with granite countertops and stainless-steel appliances, seamlessly connected to the dining room, perfect for family dinners and holiday festivities.
---
French doors lead to outdoor spaces designed for entertainment and tranquility. Lounge on the back deck, entertain on the stone patio, or indulge your green thumb in the spacious lawn, all within the privacy and security of a wood fence enclosure.
---
Beyond the beauty and comfort of the property, its prime location offers unparalleled convenience. Explore diverse dining and shopping options at the nearby Belle Haven Shopping Center or take a short trip to Old Town Alexandria. Immerse yourself in nature's wonders along the Dyke Marsh Wildlife, Huntley Park, and Mt. Vernon Trail. For outdoor enthusiasts, enjoy the Belle Haven Marina or perhaps the Belle Haven Country Club for a game of golf, tennis, a dip in the pool or a decadent meal on the patio while you bask in the sun.
---
With easy access to transportation options including a nearby bus stop, Huntington Metro Station, and seamlessly connects to Old Town Alexandrian, The National Harbor, DC, all major highways and beyond. Whether you're seeking a serene retreat or a vibrant urban lifestyle, endless opportunities await within this exceptional property.
---
Call Gina Baca for more information.
Location
State VA
County Fairfax
Zoning 130
Direction East
Rooms
Main Level Bedrooms 1
Interior
Interior Features Attic, Attic/House Fan, Dining Area, Entry Level Bedroom, Family Room Off Kitchen, Kitchen - Eat-In, Tub Shower
Hot Water Electric
Heating Heat Pump(s)
Cooling Central A/C, Whole House Exhaust Ventilation, Whole House Fan
Flooring Carpet, Hardwood, Luxury Vinyl Tile
Fireplaces Number 1
Fireplaces Type Brick, Wood
Equipment Built-In Microwave, Dishwasher, Disposal, Dryer, Exhaust Fan, Icemaker, Oven/Range - Gas, Refrigerator, Stainless Steel Appliances
Furnishings No
Fireplace Y
Window Features Double Pane
Appliance Built-In Microwave, Dishwasher, Disposal, Dryer, Exhaust Fan, Icemaker, Oven/Range - Gas, Refrigerator, Stainless Steel Appliances
Heat Source Natural Gas
Laundry Dryer In Unit, Hookup
Exterior
Exterior Feature Deck(s), Patio(s), Screened
Garage Garage - Rear Entry, Garage Door Opener, Inside Access
Garage Spaces 11.0
Fence Partially, Privacy, Rear, Wood
Utilities Available Cable TV Available, Electric Available, Natural Gas Available, Sewer Available, Water Available
Waterfront N
Water Access N
Roof Type Composite,Shingle
Street Surface Paved
Accessibility None
Porch Deck(s), Patio(s), Screened
Road Frontage City/County
Parking Type Attached Garage, Driveway, Off Street, On Street
Attached Garage 2
Total Parking Spaces 11
Garage Y
Building
Lot Description Front Yard, Landscaping, Private, Rear Yard
Story 2
Foundation Slab
Sewer Public Sewer
Water Public
Architectural Style Traditional
Level or Stories 2
Additional Building Above Grade, Below Grade
New Construction N
Schools
Elementary Schools Belle View
Middle Schools Sandburg
High Schools West Potomac
School District Fairfax County Public Schools
Others
Pets Allowed Y
Senior Community No
Tax ID 0931 01 0073A
Ownership Fee Simple
SqFt Source Assessor
Security Features Security System
Acceptable Financing Cash, Conventional, FHA, VA
Listing Terms Cash, Conventional, FHA, VA
Financing Cash,Conventional,FHA,VA
Special Listing Condition Standard
Pets Description No Pet Restrictions
Read Less Info
Want to know what your home might be worth? Contact us for a FREE valuation!

Our team is ready to help you sell your home for the highest possible price ASAP

Bought with Alireza Daneshzadeh • Samson Properties
GET MORE INFORMATION





