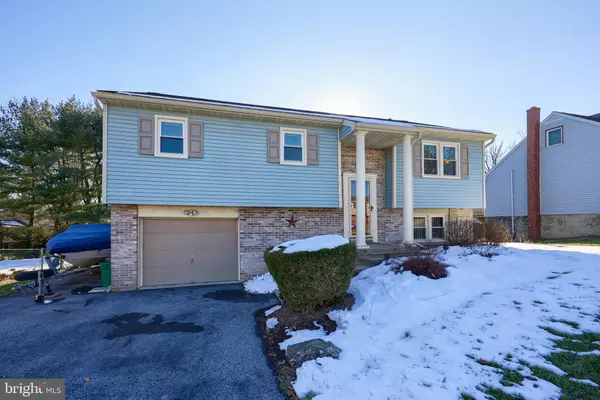For more information regarding the value of a property, please contact us for a free consultation.
Key Details
Sold Price $335,000
Property Type Single Family Home
Sub Type Detached
Listing Status Sold
Purchase Type For Sale
Square Footage 1,543 sqft
Price per Sqft $217
Subdivision Wedgewood Estates
MLS Listing ID PALA2046734
Sold Date 04/12/24
Style Contemporary
Bedrooms 3
Full Baths 1
Half Baths 2
HOA Y/N N
Abv Grd Liv Area 1,068
Originating Board BRIGHT
Year Built 1985
Annual Tax Amount $4,028
Tax Year 2024
Lot Size 10,019 Sqft
Acres 0.23
Property Description
You will not want to wait to request a showing for this amazing vinyl/brick bi-level home! The inviting foyer welcomes you to begin your tour! The light-filled upper level boasts a great-sized living room with a beautiful ceiling fan, crown molding, and a cozy electric fireplace. The gorgeous kitchen includes a double sink, a built-in microwave oven, and an island (included). The adjacent dining area is perfect for dinners with family and friends. A new Pella glass door provides access to the outdoor deck area, adding to entertaining space and convenience! This level also consists of 3 bedrooms and 1 full bath with a tub/shower combination and a linen closet. Two of the three nice-sized bedrooms boast decorative chair rails. A linen closet with crawl space/attic access completes this level. Located in the lower level of this home is a fantastic finished recreation area including a bar with stools, decorative wainscotting, a full-size refrigerator, a propane gas fireplace on a beautiful brick pedestal/surround, and energy-efficient Pella windows! Make sure you look up to check out the unique decorative ceiling tiles. A convenient laundry area with a commode, utility sink, and washer and dryer (included) finishes this amazing lower level. The outdoor area will not disappoint... a heated above-ground pool, an upper deck, and lower paver patio area, and a one-car front-entry garage complete this gorgeous home! Don't wait... this one will not last long!
Inclusions: refrigerator, washer, dryer, snowblower, shed, 5x8 utility trailer, family room speakers, kitchen island & basement bar, gas grill on upper deck, 2 snow blowers (small one needs a part/repair), propane stove, electric fireplace and bar refrigerator
Exclusion: Bose speakers
Location
State PA
County Lancaster
Area Lancaster Twp (10534)
Zoning RESIDENTIAL
Rooms
Other Rooms Living Room, Dining Room, Bedroom 2, Bedroom 3, Kitchen, Family Room, Bedroom 1, Laundry, Bathroom 1
Basement Fully Finished
Interior
Interior Features Bar
Hot Water Electric
Heating Heat Pump(s), Baseboard - Electric
Cooling Central A/C
Fireplaces Number 1
Fireplaces Type Electric
Equipment Washer, Dryer, Refrigerator
Fireplace Y
Appliance Washer, Dryer, Refrigerator
Heat Source Electric, Propane - Leased
Laundry Lower Floor
Exterior
Exterior Feature Deck(s), Porch(es)
Garage Garage Door Opener, Garage - Front Entry, Inside Access
Garage Spaces 3.0
Fence Chain Link
Pool Heated, Above Ground
Waterfront N
Water Access N
Accessibility None
Porch Deck(s), Porch(es)
Parking Type Attached Garage, Driveway
Attached Garage 1
Total Parking Spaces 3
Garage Y
Building
Story 1.5
Foundation Permanent
Sewer Public Sewer
Water Public
Architectural Style Contemporary
Level or Stories 1.5
Additional Building Above Grade, Below Grade
New Construction N
Schools
Elementary Schools Elizabeth R Martin
Middle Schools Wheatland
High Schools Mccaskey H.S.
School District School District Of Lancaster
Others
Senior Community No
Tax ID 340-09963-0-0000
Ownership Fee Simple
SqFt Source Assessor
Acceptable Financing Cash, Conventional
Horse Property N
Listing Terms Cash, Conventional
Financing Cash,Conventional
Special Listing Condition Standard
Read Less Info
Want to know what your home might be worth? Contact us for a FREE valuation!

Our team is ready to help you sell your home for the highest possible price ASAP

Bought with Joel M Leaman • Berkshire Hathaway HomeServices Homesale Realty
GET MORE INFORMATION





