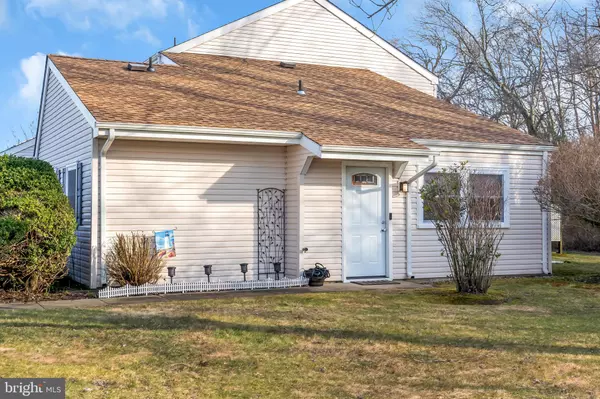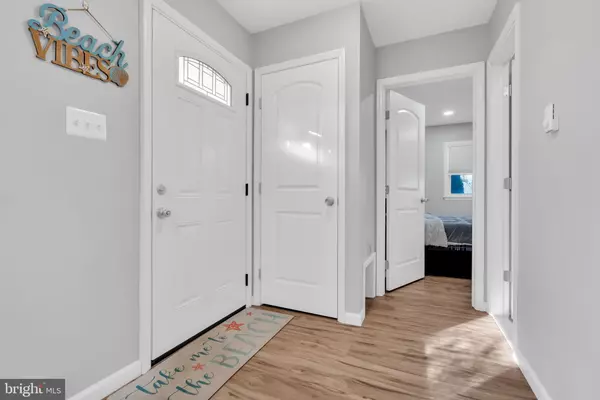For more information regarding the value of a property, please contact us for a free consultation.
Key Details
Sold Price $215,000
Property Type Condo
Sub Type Condo/Co-op
Listing Status Sold
Purchase Type For Sale
Square Footage 698 sqft
Price per Sqft $308
Subdivision Crosswinds
MLS Listing ID NJOC2024198
Sold Date 04/02/24
Style Ranch/Rambler
Bedrooms 1
Full Baths 1
Condo Fees $175/mo
HOA Y/N N
Abv Grd Liv Area 698
Originating Board BRIGHT
Year Built 1979
Annual Tax Amount $2,484
Tax Year 2022
Lot Dimensions 0.00 x 0.00
Property Description
Welcome to 34 Mediterranean Ct. in Crosswinds! Mohawk plank floors flow to every corner of the home. Kitchen updates include white cabinets and stainless-steel stove/oven and dishwasher. The dining area island with barstools is perfectly positioned adjacent to the sliding glass door that opens to a covered patio. Here you’ll appreciate the tranquil wooded views creating a sense of privacy ideal for entertaining guests or a place just to unwind and relax. Retreat to the generously sized bedroom with a walk-in closet. Note the tastefully updated bathroom, recessed lighting in the living room and bedroom, the absence of popcorn ceilings, and the new light fixtures and ceiling fans. Doors, sliding glass door, and vinyl windows were replaced 2 ½ years ago. The laundry room comes with a full-size washer and dryer. Leave the worries of mowing up to the Crosswinds community grounds crew and enjoy the swimming pool, tennis and basketball ½ court, and clubhouse with fitness, kitchen, & community lounge. Just down the road, a short walk or bike ride, is the Bay beach, observation pier into the Wildlife Refuge, and the township municipal dock & boardwalk for fishing, crabbing and summer concerts. Also just as close are multiple restaurants, retail stores, banking, and the Wawa. Perfect for full time, year-round living or a shore home for weekend and summer getaways. A short 15 minute drive to the Ocean beaches of LBI.
Location
State NJ
County Ocean
Area Barnegat Twp (21501)
Zoning RMF
Rooms
Main Level Bedrooms 1
Interior
Interior Features Attic, Breakfast Area, Ceiling Fan(s), Kitchen - Island, Recessed Lighting, Walk-in Closet(s)
Hot Water Electric
Heating Baseboard - Electric
Cooling None
Equipment Built-In Microwave, Dishwasher, Dryer, Oven/Range - Electric, Refrigerator, Washer
Fireplace N
Appliance Built-In Microwave, Dishwasher, Dryer, Oven/Range - Electric, Refrigerator, Washer
Heat Source Electric
Exterior
Exterior Feature Patio(s), Roof
Amenities Available Club House, Pool - Outdoor, Tennis Courts
Waterfront N
Water Access N
Accessibility None
Porch Patio(s), Roof
Parking Type Parking Lot
Garage N
Building
Lot Description Backs to Trees
Story 1
Foundation Slab
Sewer Public Sewer
Water Public
Architectural Style Ranch/Rambler
Level or Stories 1
Additional Building Above Grade, Below Grade
New Construction N
Others
Pets Allowed Y
HOA Fee Include Common Area Maintenance,Management,Pool(s),Recreation Facility
Senior Community No
Tax ID 01-00208 09-00040 04-C
Ownership Condominium
Acceptable Financing Cash, Bank Portfolio
Listing Terms Cash, Bank Portfolio
Financing Cash,Bank Portfolio
Special Listing Condition Standard
Pets Description Breed Restrictions, Number Limit, Size/Weight Restriction
Read Less Info
Want to know what your home might be worth? Contact us for a FREE valuation!

Our team is ready to help you sell your home for the highest possible price ASAP

Bought with Non Member • Metropolitan Regional Information Systems, Inc.
GET MORE INFORMATION





