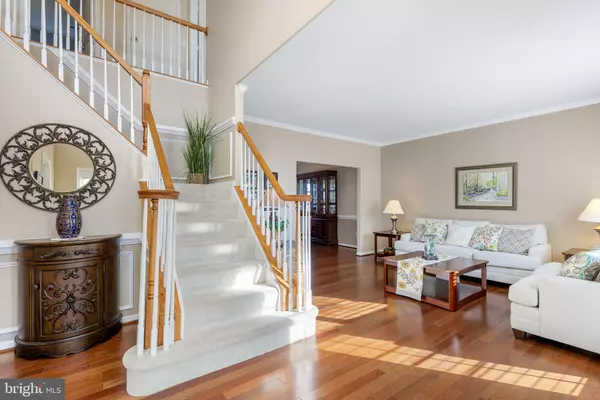For more information regarding the value of a property, please contact us for a free consultation.
Key Details
Sold Price $701,000
Property Type Single Family Home
Sub Type Detached
Listing Status Sold
Purchase Type For Sale
Square Footage 4,209 sqft
Price per Sqft $166
Subdivision Austin Ridge
MLS Listing ID VAST2027090
Sold Date 03/29/24
Style Traditional
Bedrooms 5
Full Baths 3
Half Baths 1
HOA Fees $88/mo
HOA Y/N Y
Abv Grd Liv Area 2,826
Originating Board BRIGHT
Year Built 2000
Annual Tax Amount $4,389
Tax Year 2022
Lot Size 0.270 Acres
Acres 0.27
Property Description
Beautiful well cared for home located in the sought after Austin Ridge Community is awaiting your arrival! Stunning Brazilian Cherry hardwood floors greet you and invite you to explore the lovely updated features of this beautiful home. The gourmet kitchen with granite counter tops, center island w/seating, stainless steel appliances and ample lighting makes this space a chefs delight! The two story family room with cozy gas fireplace, built ins above fireplace and plenty of natural light will certainly be a room everyone will be drawn to. The upper level offers the primary bedroom with cathedral ceilings and walk in closet. The primary bath with gorgeous, oversized walk in shower, double sink and stunning soaking tub. Three additional bedrooms, full bath and the laundry will finish off the upper level. The lower level offers two additional bedrooms (1NTC), a full bath, storage area and additional family room with walkout to the backyard. The home is conveniently located near shopping, dining, walking trails, HOV access on I95, commuter parking, county parks, community pool and historical sites.
Location
State VA
County Stafford
Zoning PD1
Rooms
Other Rooms Primary Bedroom, Bedroom 2, Bedroom 3, Bedroom 4, Laundry, Bathroom 2, Primary Bathroom
Basement Fully Finished, Interior Access, Outside Entrance, Rear Entrance, Walkout Level, Windows
Interior
Interior Features Breakfast Area, Carpet, Ceiling Fan(s), Chair Railings, Combination Kitchen/Dining, Crown Moldings, Dining Area, Family Room Off Kitchen, Floor Plan - Open, Kitchen - Island, Primary Bath(s), Recessed Lighting, Soaking Tub, Walk-in Closet(s), Wood Floors
Hot Water Natural Gas
Heating Heat Pump(s)
Cooling Central A/C
Flooring Carpet, Hardwood, Tile/Brick
Fireplaces Number 1
Fireplaces Type Gas/Propane, Mantel(s)
Equipment Built-In Microwave, Dishwasher, Disposal, Refrigerator, Stainless Steel Appliances, Stove
Fireplace Y
Appliance Built-In Microwave, Dishwasher, Disposal, Refrigerator, Stainless Steel Appliances, Stove
Heat Source Natural Gas
Laundry Upper Floor
Exterior
Exterior Feature Deck(s), Enclosed, Patio(s), Screened
Garage Garage - Front Entry, Garage Door Opener, Inside Access
Garage Spaces 2.0
Amenities Available Common Grounds, Jog/Walk Path, Pool - Outdoor, Tennis Courts, Tot Lots/Playground
Waterfront N
Water Access N
Accessibility None
Porch Deck(s), Enclosed, Patio(s), Screened
Parking Type Attached Garage, Driveway, On Street
Attached Garage 2
Total Parking Spaces 2
Garage Y
Building
Story 2
Foundation Concrete Perimeter
Sewer Public Sewer
Water Public
Architectural Style Traditional
Level or Stories 2
Additional Building Above Grade, Below Grade
Structure Type 2 Story Ceilings,Cathedral Ceilings
New Construction N
Schools
Elementary Schools Anthony Burns
Middle Schools Rodney Thompson
High Schools Colonial Forge
School District Stafford County Public Schools
Others
HOA Fee Include Trash,Common Area Maintenance,Pool(s),Snow Removal,Management
Senior Community No
Tax ID 29C 4C 394
Ownership Fee Simple
SqFt Source Assessor
Special Listing Condition Standard
Read Less Info
Want to know what your home might be worth? Contact us for a FREE valuation!

Our team is ready to help you sell your home for the highest possible price ASAP

Bought with Janardhana madanapalli • Alluri Realty, Inc.
GET MORE INFORMATION





