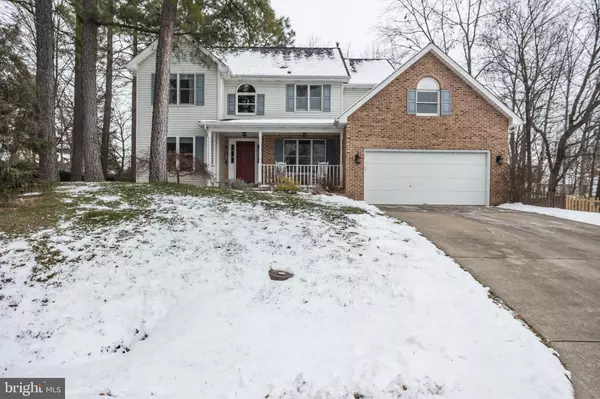For more information regarding the value of a property, please contact us for a free consultation.
Key Details
Sold Price $490,000
Property Type Single Family Home
Sub Type Detached
Listing Status Sold
Purchase Type For Sale
Square Footage 2,303 sqft
Price per Sqft $212
Subdivision Pioneer Heights
MLS Listing ID VAFV2016668
Sold Date 03/15/24
Style Colonial
Bedrooms 4
Full Baths 2
Half Baths 1
HOA Fees $9/ann
HOA Y/N Y
Abv Grd Liv Area 2,303
Originating Board BRIGHT
Year Built 1995
Annual Tax Amount $1,921
Tax Year 2022
Lot Size 0.280 Acres
Acres 0.28
Property Description
Welcome to your very own sanctuary - a wonderful 3-level haven on a large fully fenced lot with mature trees on a cul-de-sac. You will love the remodeled kitchen with huge island and stainless steel appliances; perfect for creating delicious meals. Cozy up to the inviting gas fireplace in the family room which exudes warmth on cool evenings. Escape to your private office; complete with built-ins - offering an ideal setting for those seeking a productive and inspiring workspace. Retreat to the spacious primary bedroom with walk-in closet offering ample storage for your personal belongings. The large primary bath with double sinks and a jetted tub offers a lovely spot to relax. Find tranquility in the screened-in back porch, where you can savor the outdoors while enjoying the comfort and privacy it provides. The expansive composite decking offers ample space for relaxation and entertainment, making it the perfect venue for hosting gatherings and creating lasting memories. The unfinished basement serves as a blank canvas, ready to be transformed into the ultimate recreation, entertainment area or an additional living space to accommodate your evolving needs. Great commuter location on the East side of Winchester; close to schools, shops, restaurants and so much more!
Location
State VA
County Frederick
Zoning RP
Rooms
Other Rooms Dining Room, Primary Bedroom, Bedroom 2, Bedroom 3, Bedroom 4, Kitchen, Family Room, Basement, Laundry, Office, Primary Bathroom, Full Bath
Basement Full
Interior
Interior Features Family Room Off Kitchen, Kitchen - Island, Dining Area, Primary Bath(s), Window Treatments, Wood Floors, WhirlPool/HotTub, Floor Plan - Traditional, Attic, Built-Ins, Carpet, Ceiling Fan(s), Double/Dual Staircase, Formal/Separate Dining Room, Pantry, Recessed Lighting, Store/Office, Tub Shower, Upgraded Countertops, Walk-in Closet(s), Water Treat System
Hot Water Natural Gas
Heating Heat Pump(s)
Cooling Central A/C, Heat Pump(s)
Flooring Carpet, Hardwood, Laminated, Vinyl
Fireplaces Number 1
Fireplaces Type Mantel(s)
Equipment Dishwasher, Icemaker, Microwave, Oven/Range - Electric, Refrigerator
Fireplace Y
Appliance Dishwasher, Icemaker, Microwave, Oven/Range - Electric, Refrigerator
Heat Source Natural Gas
Laundry Main Floor, Dryer In Unit, Washer In Unit
Exterior
Exterior Feature Porch(es), Screened, Deck(s), Patio(s)
Garage Garage Door Opener
Garage Spaces 2.0
Fence Rear, Fully
Utilities Available Cable TV Available
Waterfront N
Water Access N
View Garden/Lawn, Trees/Woods, Street
Roof Type Fiberglass
Accessibility None
Porch Porch(es), Screened, Deck(s), Patio(s)
Parking Type Off Street, Attached Garage
Attached Garage 2
Total Parking Spaces 2
Garage Y
Building
Lot Description Landscaping, No Thru Street, Trees/Wooded, Cul-de-sac
Story 3
Foundation Concrete Perimeter
Sewer Public Sewer
Water Public
Architectural Style Colonial
Level or Stories 3
Additional Building Above Grade, Below Grade
New Construction N
Schools
School District Frederick County Public Schools
Others
Senior Community No
Tax ID 55F 2 1 81
Ownership Fee Simple
SqFt Source Estimated
Special Listing Condition Standard
Read Less Info
Want to know what your home might be worth? Contact us for a FREE valuation!

Our team is ready to help you sell your home for the highest possible price ASAP

Bought with Phillip Howard Abernethy • Keller Williams Realty
GET MORE INFORMATION





