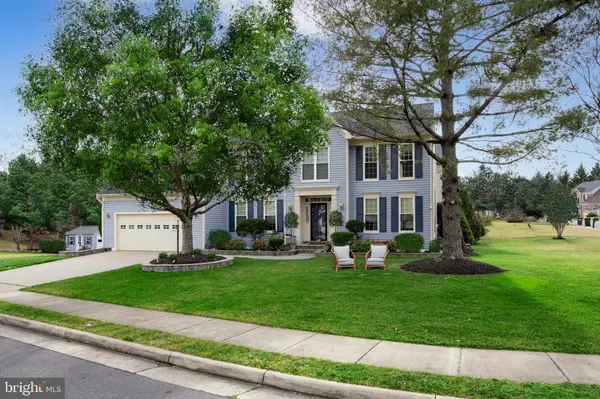For more information regarding the value of a property, please contact us for a free consultation.
Key Details
Sold Price $685,000
Property Type Single Family Home
Sub Type Detached
Listing Status Sold
Purchase Type For Sale
Square Footage 4,175 sqft
Price per Sqft $164
Subdivision Thomasson Crossing
MLS Listing ID VAPW2063826
Sold Date 03/12/24
Style Colonial
Bedrooms 5
Full Baths 3
Half Baths 1
HOA Fees $11/ann
HOA Y/N Y
Abv Grd Liv Area 2,783
Originating Board BRIGHT
Year Built 1992
Annual Tax Amount $6,239
Tax Year 2022
Lot Size 0.422 Acres
Acres 0.42
Property Description
Stunning three-level colonial with extensive updates throughout. Enter into a two-level foyer with two coat closets, a formal living room, and dining room. The separate office area is a legal 6th bedroom, and there's a remodeled half bath. The top-of-the-line renovated eat-in kitchen includes custom cabinets, a Sub Zero side-by-side freezer and refrigerator, induction cooktop, double wall oven, and many other attention-to-detail upgrades for a gourmet cook. The fabulous family room with a wood-burning fireplace and built-in shelving leads to extensive outdoor areas, including a large deck and multiple patios, perfect for entertaining.
The home has 5/6 legal bedrooms, with four upper-level bedrooms, including a huge primary bedroom with vaulted ceilings and a large en-suite bathroom with a double vanity sink, separate shower, soaking tub, a large walk-in closet, and a separate toilet room.
The lower level has been completely remodeled with a den/office, legal bedroom, recreation room with a wet bar and French doors leading to the side yard, a built-out laundry room (there is also a washer/dryer hookup on the main level), a sewing craft area, extensive storage, and a huge remodeled bathroom with a separate shower and soaking tub.
Other updates include a whole-house generator, replaced double-pane windows and siding, a new furnace, tankless water heater, new carpet, freshly painted walls, and a replaced roof. The beautiful yard features extensive landscaping and hardscaping, a 12 x 16 shed, a flat grassy yard, and an oversized two-car garage. So many updates throughout!
Location
State VA
County Prince William
Zoning R4
Rooms
Other Rooms Living Room, Dining Room, Primary Bedroom, Bedroom 2, Bedroom 3, Bedroom 4, Bedroom 5, Kitchen, Family Room, Den, Breakfast Room, Laundry, Office, Recreation Room, Utility Room, Bathroom 2, Bathroom 3, Bonus Room, Primary Bathroom, Half Bath
Basement Daylight, Full, Side Entrance
Interior
Interior Features Breakfast Area, Built-Ins, Butlers Pantry, Carpet, Ceiling Fan(s), Dining Area, Family Room Off Kitchen, Pantry, Primary Bath(s), Recessed Lighting, Soaking Tub, Stall Shower, Tub Shower, Upgraded Countertops, Walk-in Closet(s), Wet/Dry Bar, Wood Floors
Hot Water Natural Gas, Tankless
Heating Forced Air
Cooling Central A/C
Flooring Wood, Carpet
Fireplaces Number 1
Fireplaces Type Wood
Equipment Built-In Microwave, Cooktop, Dishwasher, Disposal, Dryer, Oven - Wall, Refrigerator, Washer, Water Heater
Fireplace Y
Window Features Double Pane,Energy Efficient
Appliance Built-In Microwave, Cooktop, Dishwasher, Disposal, Dryer, Oven - Wall, Refrigerator, Washer, Water Heater
Heat Source Natural Gas
Laundry Has Laundry
Exterior
Exterior Feature Deck(s), Patio(s)
Garage Built In, Garage - Front Entry, Inside Access, Oversized
Garage Spaces 4.0
Waterfront N
Water Access N
Accessibility None
Porch Deck(s), Patio(s)
Parking Type Attached Garage, Driveway, On Street
Attached Garage 2
Total Parking Spaces 4
Garage Y
Building
Story 3
Foundation Slab
Sewer Public Sewer
Water Public
Architectural Style Colonial
Level or Stories 3
Additional Building Above Grade, Below Grade
New Construction N
Schools
Elementary Schools Triangle
Middle Schools Graham Park
High Schools Potomac
School District Prince William County Public Schools
Others
Senior Community No
Tax ID 8288-04-0222
Ownership Fee Simple
SqFt Source Assessor
Special Listing Condition Standard
Read Less Info
Want to know what your home might be worth? Contact us for a FREE valuation!

Our team is ready to help you sell your home for the highest possible price ASAP

Bought with Harman Singh • Samson Properties
GET MORE INFORMATION





