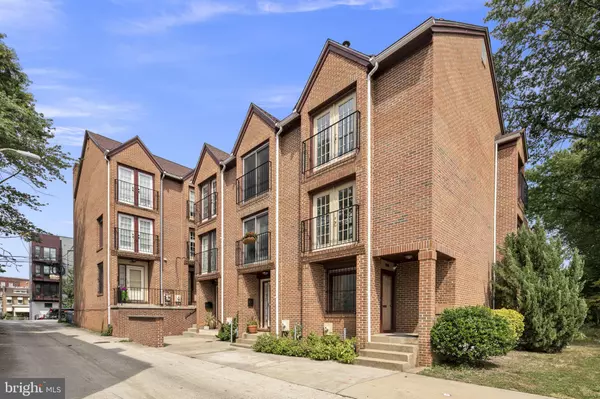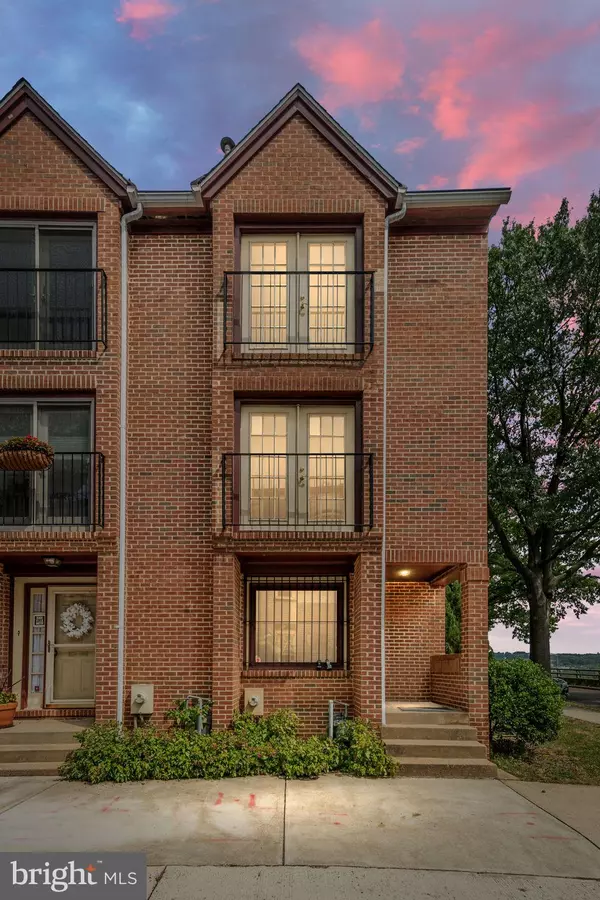For more information regarding the value of a property, please contact us for a free consultation.
Key Details
Sold Price $660,000
Property Type Condo
Sub Type Condo/Co-op
Listing Status Sold
Purchase Type For Sale
Square Footage 1,188 sqft
Price per Sqft $555
Subdivision Capitol Hill
MLS Listing ID DCDC2120968
Sold Date 03/08/24
Style Traditional
Bedrooms 2
Full Baths 1
Half Baths 1
Condo Fees $150/mo
HOA Y/N N
Abv Grd Liv Area 1,188
Originating Board BRIGHT
Year Built 1980
Annual Tax Amount $2,103
Tax Year 2022
Property Description
Welcome home to this light filled 2-bedroom, 1.5-bathroom condo spread out over four levels living more like a townhome. Walking in, you’re greeted with beautiful white marble floors in the entryway. A large bonus room featuring a wood burning fireplace and wet bar is on this level as well as access to the outdoor patio. Just off the entry way is the half bathroom.
Ascending the stairwell, you’ll find the main living area. Tons of natural light streams through the eat-in kitchen which is outfitted with warm wood cabinetry, stainless steel appliances and white quartz countertops and subway tile backsplash. A walk-in pantry tops off this kitchen. The main dining room and living room are just off the kitchen and feature French doors and warm wood floors.
The upper level has two large bedrooms, both with French doors, and an updated full bathroom. This level has brand new carpeting and the entire home has a fresh coat of paint. An unfinished lower level is where the in-unit side by side laundry room, utility room and an abundant amount of storage space is located. This space could also be finished off adding additional living space.
This hidden gem has convenient access to both I-395 and I-295 – perfect for quick access in and out of DC. Within walking distance to Potomac Ave Metro Station as well as Barracks Row and Eastern market. Not far away, you can dine on the water at Navy Yard or take in a Washington Nationals game.
Location
State DC
County Washington
Zoning RA-2
Interior
Interior Features Bar, Breakfast Area, Carpet, Combination Dining/Living, Dining Area, Floor Plan - Open, Kitchen - Eat-In, Kitchen - Table Space, Pantry, Soaking Tub, Wet/Dry Bar, Wood Floors
Hot Water Natural Gas
Heating Forced Air
Cooling Central A/C
Flooring Ceramic Tile, Wood, Carpet
Fireplaces Number 1
Fireplaces Type Screen
Equipment Cooktop, Stove, Microwave, Refrigerator, Icemaker, Dishwasher, Disposal, Washer, Dryer
Fireplace Y
Appliance Cooktop, Stove, Microwave, Refrigerator, Icemaker, Dishwasher, Disposal, Washer, Dryer
Heat Source Natural Gas
Laundry Basement, Dryer In Unit, Lower Floor, Washer In Unit
Exterior
Exterior Feature Patio(s)
Amenities Available None
Waterfront N
Water Access N
Roof Type Shingle
Accessibility None
Porch Patio(s)
Parking Type On Street
Garage N
Building
Story 1
Unit Features Garden 1 - 4 Floors
Sewer Public Sewer
Water Public
Architectural Style Traditional
Level or Stories 1
Additional Building Above Grade, Below Grade
Structure Type Dry Wall
New Construction N
Schools
School District District Of Columbia Public Schools
Others
Pets Allowed Y
HOA Fee Include Trash,Common Area Maintenance
Senior Community No
Tax ID 1047//2007
Ownership Condominium
Security Features Security System
Special Listing Condition Standard
Pets Description Cats OK, Dogs OK
Read Less Info
Want to know what your home might be worth? Contact us for a FREE valuation!

Our team is ready to help you sell your home for the highest possible price ASAP

Bought with Bryant Naylor • KW United
GET MORE INFORMATION





