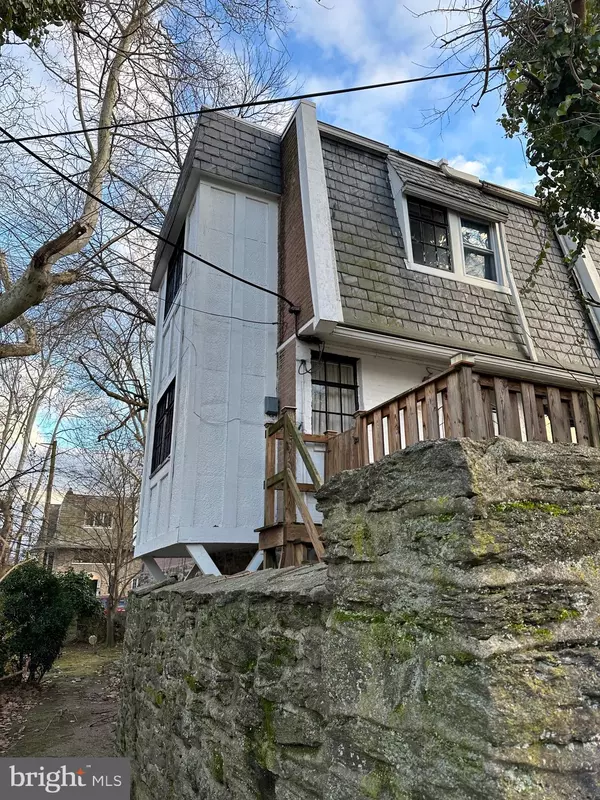For more information regarding the value of a property, please contact us for a free consultation.
Key Details
Sold Price $215,200
Property Type Townhouse
Sub Type End of Row/Townhouse
Listing Status Sold
Purchase Type For Sale
Square Footage 1,575 sqft
Price per Sqft $136
Subdivision East Mt Airy
MLS Listing ID PAPH2318128
Sold Date 03/05/24
Style Traditional
Bedrooms 3
Full Baths 1
Half Baths 1
HOA Y/N N
Abv Grd Liv Area 1,575
Originating Board BRIGHT
Year Built 1925
Annual Tax Amount $3,327
Tax Year 2022
Lot Size 1,879 Sqft
Acres 0.04
Lot Dimensions 22.00 x 85.00
Property Description
Charming end of row Townhome with front entry level offering a sitting area and small office and convenient powder room. The hallway leads to the basement with laundry and access to back door parking and garage. The entry has a carpeted stairway leading to the livingroom, diningroom and Galley Kitchen. Kitchen back door leads to wood deck for family outdoor activities. The second floor acts as a main level with spacious livingroom and diningroom spaces. The stairway continues to the 3rd level with three bedrooms and one bathroom. The master bedroom is spacious and has plenty of storage with two large closets and plenty of natural light from the large windows. This is an estate and the family is including any furniture available if needed. Family has been in this home for over 65 years. It is being sold As Is.
Location
State PA
County Philadelphia
Area 19119 (19119)
Zoning RSA5
Direction North
Rooms
Basement Connecting Stairway, Front Entrance, Interior Access, Partially Finished, Rear Entrance, Windows
Interior
Interior Features Ceiling Fan(s), Formal/Separate Dining Room, Kitchen - Galley
Hot Water Natural Gas
Heating Hot Water, Radiator
Cooling Multi Units, Window Unit(s)
Flooring Hardwood, Partially Carpeted
Equipment Dishwasher, Dryer, Oven/Range - Gas, Range Hood, Refrigerator, Washer, Water Heater
Fireplace N
Appliance Dishwasher, Dryer, Oven/Range - Gas, Range Hood, Refrigerator, Washer, Water Heater
Heat Source Natural Gas
Laundry Basement
Exterior
Exterior Feature Deck(s)
Parking Features Basement Garage, Garage - Rear Entry, Garage Door Opener
Garage Spaces 2.0
Utilities Available Natural Gas Available, Electric Available, Phone Available
Water Access N
Roof Type Unknown
Accessibility None
Porch Deck(s)
Attached Garage 1
Total Parking Spaces 2
Garage Y
Building
Lot Description Front Yard
Story 2.5
Foundation Slab, Stone, Brick/Mortar
Sewer Public Hook/Up Avail
Water Community
Architectural Style Traditional
Level or Stories 2.5
Additional Building Above Grade, Below Grade
Structure Type Dry Wall,Plaster Walls
New Construction N
Schools
School District The School District Of Philadelphia
Others
Pets Allowed Y
Senior Community No
Tax ID 222097000
Ownership Fee Simple
SqFt Source Assessor
Acceptable Financing Cash, Conventional
Horse Property N
Listing Terms Cash, Conventional
Financing Cash,Conventional
Special Listing Condition Standard
Pets Allowed No Pet Restrictions
Read Less Info
Want to know what your home might be worth? Contact us for a FREE valuation!

Our team is ready to help you sell your home for the highest possible price ASAP

Bought with Patricia C Smith • TJ McCarthy Associates, Inc.




