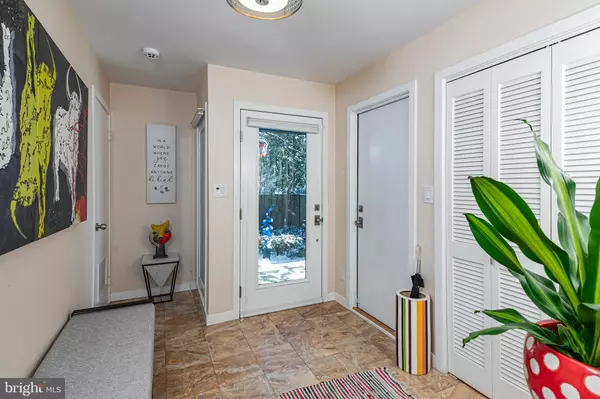For more information regarding the value of a property, please contact us for a free consultation.
Key Details
Sold Price $1,500,000
Property Type Townhouse
Sub Type End of Row/Townhouse
Listing Status Sold
Purchase Type For Sale
Subdivision Town Center
MLS Listing ID NJME2038754
Sold Date 03/01/24
Style Contemporary
Bedrooms 3
Full Baths 2
Half Baths 1
HOA Fees $62/ann
HOA Y/N Y
Originating Board BRIGHT
Year Built 1980
Annual Tax Amount $22,167
Tax Year 2022
Lot Size 4,073 Sqft
Acres 0.09
Lot Dimensions 42.00 x 97.00
Property Description
Enjoy distant views of university towers and the sounds of church bells from this fabulous contemporary townhouse, located on a private street just a block from Nassau Street. Designed by J. Robert Hillier in 1980 and exquisitely updated, this three-bedroom end unit all-brick townhouse surrounded by its own lovely walled garden, offers in-town living at its finest. Eight-foot sliding glass doors and walls of triple-paned windows enhance every room, from the main level office with an adjacent laundry room to the open-concept second level, featuring a living room, dining room, kitchen, family room, and a half bath. Gleaming oak floors flow throughout most of the home and recessed lights are abundant. The formal dining room overlooks the living room with its 10-foot ceiling and wood-burning fireplace. The gourmet kitchen, the heart of the home, features light wood cabinetry, high end appliances, and sparkling galaxy granite countertops and
breakfast bar opening to the adjoining breakfast and TV areas. Upstairs, the primary bedroom boasts an ensuite bath and a well-fitted closet, alongside two additional bedrooms sharing a spa-like hall bath. This exceptional townhouse rivals single-family living with its attached two-car garage and lovely outdoor terraces and gardens, all while enjoying a sought-after downtown Princeton location.
Location
State NJ
County Mercer
Area Princeton (21114)
Zoning R4
Rooms
Other Rooms Living Room, Dining Room, Primary Bedroom, Bedroom 2, Bedroom 3, Kitchen, Family Room, Foyer, Breakfast Room, Study, Laundry, Primary Bathroom, Full Bath, Half Bath
Interior
Interior Features Skylight(s), Breakfast Area, Built-Ins, Central Vacuum, Crown Moldings, Family Room Off Kitchen, Floor Plan - Open, Kitchen - Gourmet, Primary Bath(s), Recessed Lighting, Stall Shower, Tub Shower, Upgraded Countertops, Walk-in Closet(s), Wet/Dry Bar, Window Treatments, Wood Floors
Hot Water Electric
Heating Forced Air
Cooling Central A/C
Flooring Hardwood, Ceramic Tile, Marble
Fireplaces Number 1
Fireplaces Type Marble
Equipment Cooktop, Dishwasher, Dryer, Microwave, Oven - Wall, Refrigerator, Washer
Fireplace Y
Window Features Triple Pane,Vinyl Clad,Sliding,Insulated,Energy Efficient
Appliance Cooktop, Dishwasher, Dryer, Microwave, Oven - Wall, Refrigerator, Washer
Heat Source Natural Gas
Laundry Lower Floor
Exterior
Exterior Feature Patio(s), Porch(es)
Garage Garage Door Opener, Garage - Front Entry
Garage Spaces 2.0
Fence Masonry/Stone, Other
Waterfront N
Water Access N
View Garden/Lawn, Scenic Vista
Roof Type Flat
Accessibility None
Porch Patio(s), Porch(es)
Road Frontage Private
Parking Type Attached Garage, Driveway
Attached Garage 2
Total Parking Spaces 2
Garage Y
Building
Lot Description Corner, No Thru Street, Private, Rear Yard, SideYard(s)
Story 3
Foundation Slab
Sewer Public Sewer
Water Public
Architectural Style Contemporary
Level or Stories 3
Additional Building Above Grade, Below Grade
New Construction N
Schools
Elementary Schools Community Park E.S.
Middle Schools John Witherspoon M.S.
High Schools Princeton H.S.
School District Princeton Regional Schools
Others
Pets Allowed Y
Senior Community No
Tax ID 14-00028 03-00108
Ownership Fee Simple
SqFt Source Assessor
Security Features Exterior Cameras
Special Listing Condition Standard
Pets Description No Pet Restrictions
Read Less Info
Want to know what your home might be worth? Contact us for a FREE valuation!

Our team is ready to help you sell your home for the highest possible price ASAP

Bought with Joshua D Wilton • Queenston Realty, LLC
GET MORE INFORMATION





