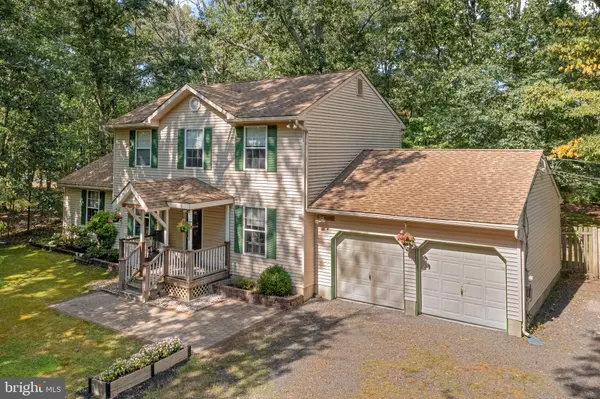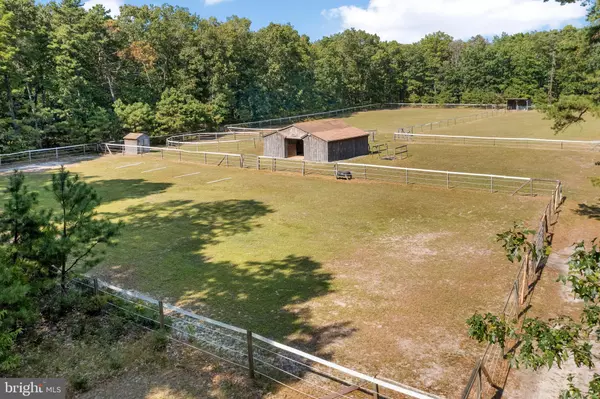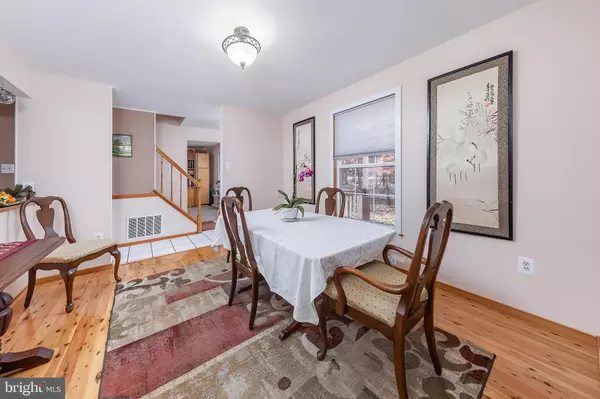For more information regarding the value of a property, please contact us for a free consultation.
Key Details
Sold Price $435,000
Property Type Single Family Home
Sub Type Detached
Listing Status Sold
Purchase Type For Sale
Square Footage 1,910 sqft
Price per Sqft $227
Subdivision None Available
MLS Listing ID NJAC2010190
Sold Date 02/27/24
Style Colonial
Bedrooms 3
Full Baths 2
Half Baths 1
HOA Y/N N
Abv Grd Liv Area 1,910
Originating Board BRIGHT
Year Built 1990
Annual Tax Amount $7,223
Tax Year 2022
Lot Size 4.860 Acres
Acres 4.86
Lot Dimensions 0.00 x 0.00
Property Description
Nestled in the desirable Laureldale section of Hamilton Township, this farmette is a hidden treasure waiting for you to make it your own! Located on 4.86+/-acres offering a sense of serenity and seclusion that's becoming increasingly rare! Upon entering the house, you'll immediately notice the love and care that has gone into maintaining this lovely 3-bedroom home. With 2 and a half bathrooms, it's perfectly designed for comfortable family living. The bright and open living spaces create a warm and inviting atmosphere. The eat in kitchen provides ample counter space and views of the backyard! The living room has stunning hardwood floors and a woodburning stove! There is a great office/den with custom shelves included in the sale. A half bath and main floor laundry offer convenience, along with the 2 car attached garage! Upstairs are all three bedrooms. The primary bedroom is large with 2 closets and a private bathroom. The other two bedrooms are great sized with ample closet space! Bring the horses! The property is stunning, featuring a 3 stall barn with tack room, 16x12 lean to shed, 170x90 riding arena, Round pen, hay shed, 2 pastures and paddock area! Such a well-designed property, with grass pastures, electric/water, fully fenced, paddock area, and room to park your trailer! There is a inground sprinkler system in the front yard. Located around the corner from Makepeace Wildlife Preserve with lots of trails and over thousands of acres of land! One of the exceptional features of this property is its prime location. Situated just 1 mile from the AC Expressway, you'll have an easy and convenient commute to both Philadelphia and the stunning Jersey Shore. Experience the tranquility of rural living without sacrificing accessibility to urban amenities and coastal escapes. Schedule your tour today!
Location
State NJ
County Atlantic
Area Hamilton Twp (20112)
Zoning RD-5
Interior
Interior Features Attic, Carpet, Ceiling Fan(s), Floor Plan - Traditional, Kitchen - Eat-In, Primary Bath(s), Sprinkler System, Stove - Wood, Tub Shower, Wood Floors
Hot Water Electric
Heating Wood Burn Stove, Heat Pump(s), Forced Air
Cooling Central A/C, Ceiling Fan(s)
Flooring Fully Carpeted, Wood, Tile/Brick
Fireplaces Number 1
Fireplaces Type Wood
Fireplace Y
Heat Source Electric
Laundry Main Floor
Exterior
Exterior Feature Porch(es), Deck(s)
Garage Built In, Inside Access
Garage Spaces 2.0
Utilities Available Natural Gas Available
Waterfront N
Water Access N
Accessibility None
Porch Porch(es), Deck(s)
Parking Type Attached Garage
Attached Garage 2
Total Parking Spaces 2
Garage Y
Building
Lot Description Rear Yard, Partly Wooded
Story 2
Foundation Crawl Space
Sewer On Site Septic
Water Well
Architectural Style Colonial
Level or Stories 2
Additional Building Above Grade, Below Grade
New Construction N
Schools
High Schools Oakcrest H.S.
School District Greater Egg Harbor Region Schools
Others
Senior Community No
Tax ID 12-00877-00024
Ownership Fee Simple
SqFt Source Assessor
Acceptable Financing FHA, Farm Credit Service, Cash, Conventional, VA
Horse Property Y
Horse Feature Paddock, Riding Ring, Stable(s), Horses Allowed
Listing Terms FHA, Farm Credit Service, Cash, Conventional, VA
Financing FHA,Farm Credit Service,Cash,Conventional,VA
Special Listing Condition Standard
Read Less Info
Want to know what your home might be worth? Contact us for a FREE valuation!

Our team is ready to help you sell your home for the highest possible price ASAP

Bought with Henry P. Carr, IV • Crowley & Carr, Inc.
GET MORE INFORMATION





