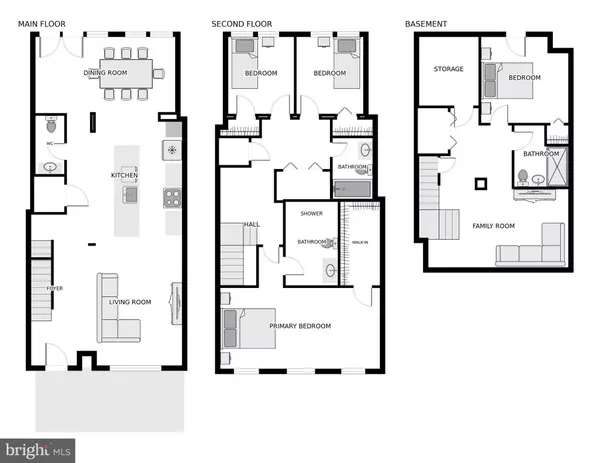For more information regarding the value of a property, please contact us for a free consultation.
Key Details
Sold Price $1,085,000
Property Type Townhouse
Sub Type Interior Row/Townhouse
Listing Status Sold
Purchase Type For Sale
Square Footage 2,384 sqft
Price per Sqft $455
Subdivision Old City #1
MLS Listing ID DCDC2110838
Sold Date 02/21/24
Style Contemporary
Bedrooms 4
Full Baths 3
Half Baths 1
HOA Y/N N
Abv Grd Liv Area 1,584
Originating Board BRIGHT
Year Built 1925
Annual Tax Amount $6,275
Tax Year 2021
Lot Size 2,188 Sqft
Acres 0.05
Property Description
REO. Motivated Seller. This wonderful traditional style home was meticulously renovated with top-of-the-line finishes, and innovative design in 2021. Offering vaulted 9Ft+ ceilings, a sleek main level that boosts of gorgeous Herribone patterned Hardwood Flooring throughout, Eternal Marquina Quartz waterfall Island, a Spa-like Owners Suite Bathroom with gorgeous laminate throughout, recessed lighting, and control Heating/Air, Lights and your Garage using your smart phone. Bedroom-level laundry hookups makes everyday tasks a breeze. Secure, off-street 2 Garage parking in the rear, plus room to grill/entertain or exercise in your back yard oasis. Natural light flows directly through the windows into the Foyer, Open Living room, Kitchen and Dining Room area. Modern smart finishes + amenities, 4 beds, 3.5 baths, over 2,300 sq feet of living, and a location only your heart can truly desire.
The best of Capitol Hill is at your doorstep.
Invest in one of DC's most sought after neighborhoods. Situated in a neighborhood with close proximity to enjoy all the DC lifestyle has to offer situated among Stanton Park, Lincoln Park, H St Corridor, Eastern Market, Hill offices, and Union Station. Whole Foods and Trader Joe's are both nearby. Steps to neighborhood favorites such as Jacob's Coffee House and Wine & Butter. An asset poised to deliver ROI in both the short and long term. Sold As-Is, No Appliances, No Systems. REO.
* Reach out to Mathieu Gnansounou w/ Mission Mortgage if looking to use financing for this home if current lender is unable to finance a loan for this home due to missing appliances. Inquire with listing agent for more details. *
Location
State DC
County Washington
Zoning UNK
Rooms
Basement Interior Access, Outside Entrance, Fully Finished, Rear Entrance
Interior
Interior Features Floor Plan - Open, Kitchen - Island, Pantry, Recessed Lighting, Skylight(s), Stall Shower, Tub Shower, Upgraded Countertops, Wood Floors
Hot Water Natural Gas
Cooling Central A/C
Flooring Ceramic Tile, Hardwood, Laminated
Equipment Dual Flush Toilets, Washer/Dryer Hookups Only
Fireplace N
Appliance Dual Flush Toilets, Washer/Dryer Hookups Only
Heat Source Natural Gas
Laundry Basement, Upper Floor
Exterior
Exterior Feature Patio(s), Terrace
Garage Garage - Rear Entry
Garage Spaces 2.0
Fence Wrought Iron, Wood, Rear
Amenities Available None
Waterfront N
Water Access N
Roof Type Slate,Flat,Pitched
Accessibility None
Porch Patio(s), Terrace
Parking Type Detached Garage
Total Parking Spaces 2
Garage Y
Building
Story 3
Foundation Brick/Mortar, Concrete Perimeter
Sewer No Septic System, No Sewer System
Water Public
Architectural Style Contemporary
Level or Stories 3
Additional Building Above Grade, Below Grade
Structure Type Dry Wall,Brick,9'+ Ceilings,Vaulted Ceilings,Tray Ceilings
New Construction N
Schools
School District District Of Columbia Public Schools
Others
Pets Allowed N
HOA Fee Include None
Senior Community No
Tax ID 1028//0168
Ownership Fee Simple
SqFt Source Assessor
Security Features Smoke Detector,Carbon Monoxide Detector(s)
Acceptable Financing Cash, FHA, Conventional, VA
Listing Terms Cash, FHA, Conventional, VA
Financing Cash,FHA,Conventional,VA
Special Listing Condition Standard
Read Less Info
Want to know what your home might be worth? Contact us for a FREE valuation!

Our team is ready to help you sell your home for the highest possible price ASAP

Bought with Matthew R Cheney • Washington Fine Properties, LLC
GET MORE INFORMATION





