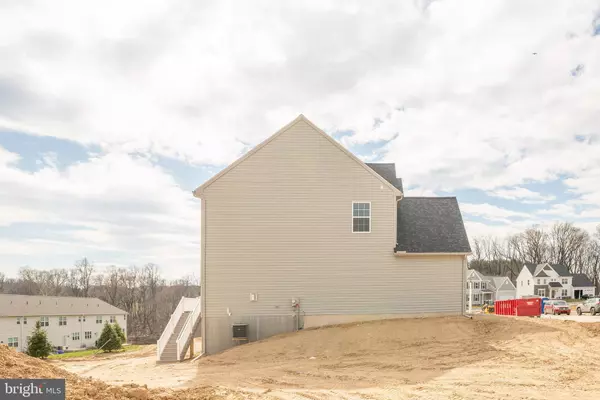For more information regarding the value of a property, please contact us for a free consultation.
Key Details
Sold Price $537,305
Property Type Single Family Home
Sub Type Detached
Listing Status Sold
Purchase Type For Sale
Square Footage 2,383 sqft
Price per Sqft $225
Subdivision Highland Ridge
MLS Listing ID PACB2018636
Sold Date 02/16/24
Style Traditional
Bedrooms 4
Full Baths 2
Half Baths 1
HOA Fees $46/qua
HOA Y/N Y
Abv Grd Liv Area 2,383
Originating Board BRIGHT
Year Built 2023
Annual Tax Amount $1,264
Tax Year 2023
Lot Size 10,890 Sqft
Acres 0.25
Property Description
EGSTOLTZFUS HOMES BUILT THIS GORGEOUS 4 BEDROOM, 2 1/2 BATH HOME WITH 2,383 SQUARE FEET. 9 FT CEILINGS ON THE FIRST FLOOR, WALK OUT BASEMENT WITH 10X16 DECK. WALK IN CLOSET AND PANTRY, GAS FIREPLACE WITH MILLWORK MANTEL. THIS HOME HAS MODERN TRADITIONAL INSPIRED INTERIOR SELECTIONS, IT BOASTS BOTH STAINED AND PAINTED KITCHEN CABINETS. THE KITCHEN HAS GRANITE COUNTERTOPS, COMPLIMENTED BY A PORCELAIN CERAMIC TILE BACKSPLASH AND GE STAINLESS STEEL APPLIANCES WITH A GAS RANGE. THE FLOORS ARE MADE OF MOHAWK LUXURY VINYL PLANK AND WESTON MANOR CARPET.
Location
State PA
County Cumberland
Area Upper Allen Twp (14442)
Zoning RESIDENTIAL
Rooms
Basement Full, Walkout Level, Unfinished
Interior
Interior Features Walk-in Closet(s), Recessed Lighting, Pantry, Kitchen - Island, Other
Hot Water Electric
Heating Central
Cooling Central A/C
Flooring Luxury Vinyl Plank
Heat Source Natural Gas
Exterior
Garage Garage - Front Entry, Garage Door Opener
Garage Spaces 4.0
Waterfront N
Water Access N
Roof Type Architectural Shingle
Accessibility Other
Parking Type Attached Garage, Driveway
Attached Garage 2
Total Parking Spaces 4
Garage Y
Building
Lot Description Backs - Open Common Area, Landscaping
Story 2
Foundation Permanent, Passive Radon Mitigation, Concrete Perimeter
Sewer Public Sewer
Water Public
Architectural Style Traditional
Level or Stories 2
Additional Building Above Grade, Below Grade
Structure Type 9'+ Ceilings,Dry Wall
New Construction Y
Schools
High Schools Mechanicsburg Area
School District Mechanicsburg Area
Others
Senior Community No
Tax ID 42-10-0256-700
Ownership Fee Simple
SqFt Source Assessor
Acceptable Financing Cash, Conventional, FHA, VA
Listing Terms Cash, Conventional, FHA, VA
Financing Cash,Conventional,FHA,VA
Special Listing Condition Standard
Read Less Info
Want to know what your home might be worth? Contact us for a FREE valuation!

Our team is ready to help you sell your home for the highest possible price ASAP

Bought with MICHAEL VOGEL • Century 21 Realty Services
GET MORE INFORMATION





