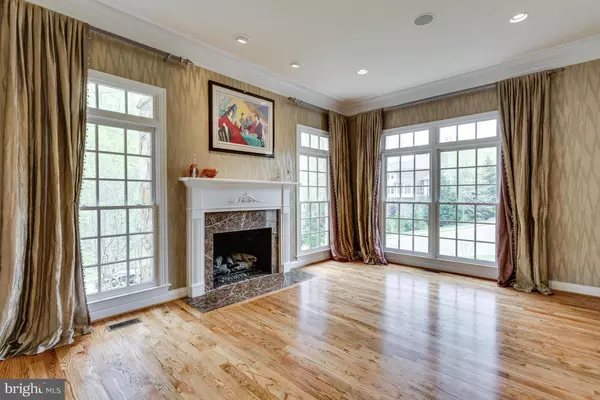For more information regarding the value of a property, please contact us for a free consultation.
Key Details
Sold Price $2,175,000
Property Type Single Family Home
Sub Type Detached
Listing Status Sold
Purchase Type For Sale
Square Footage 8,900 sqft
Price per Sqft $244
Subdivision The Reserve
MLS Listing ID 1001938153
Sold Date 09/21/16
Style French
Bedrooms 5
Full Baths 5
Half Baths 2
HOA Fees $430/mo
HOA Y/N Y
Abv Grd Liv Area 6,232
Originating Board MRIS
Year Built 2002
Annual Tax Amount $26,524
Tax Year 2015
Lot Size 0.925 Acres
Acres 0.93
Property Description
Open Sunday 9/4 1-4pm! Light-filled open floor plan! Walk out to beautiful hardscape w/an expansive patio on a gorgeous .93 lot in The RESERVE. Windows galore, spacious rooms, soaring ceilings, incredible built-ins, media rm & exercise rm. LL even has large hardwood area for easy cleanup parties & craft making. New flooring, new fixtures, new paint, new granite! Basheer Edgemoore Built Quality!
Location
State VA
County Fairfax
Zoning 110
Rooms
Other Rooms Living Room, Dining Room, Primary Bedroom, Sitting Room, Bedroom 2, Bedroom 3, Bedroom 4, Bedroom 5, Kitchen, Game Room, Family Room, Den, Foyer, Breakfast Room, Exercise Room, Laundry, Other
Basement Outside Entrance, Daylight, Full, Fully Finished
Main Level Bedrooms 1
Interior
Interior Features Breakfast Area, Butlers Pantry, Kitchen - Gourmet, Kitchen - Island, Dining Area, Primary Bath(s), Built-Ins, Crown Moldings, Upgraded Countertops, Wood Floors, WhirlPool/HotTub, Window Treatments, Entry Level Bedroom, Floor Plan - Open
Hot Water Natural Gas
Heating Forced Air
Cooling Central A/C
Fireplaces Number 3
Fireplaces Type Mantel(s), Fireplace - Glass Doors
Equipment Cooktop, Dishwasher, Disposal, Dryer, Icemaker, Microwave, Oven - Double, Oven/Range - Gas, Refrigerator, Washer
Fireplace Y
Appliance Cooktop, Dishwasher, Disposal, Dryer, Icemaker, Microwave, Oven - Double, Oven/Range - Gas, Refrigerator, Washer
Heat Source Natural Gas
Exterior
Exterior Feature Patio(s), Porch(es)
Parking Features Garage Door Opener, Garage - Side Entry
Garage Spaces 3.0
Amenities Available Security
Water Access N
Roof Type Composite
Street Surface Paved
Accessibility Other
Porch Patio(s), Porch(es)
Attached Garage 3
Total Parking Spaces 3
Garage Y
Private Pool N
Building
Lot Description Corner, Open
Story 3+
Sewer Septic < # of BR, Septic Exists
Water Public
Architectural Style French
Level or Stories 3+
Additional Building Above Grade, Below Grade
Structure Type 9'+ Ceilings,High,Tray Ceilings
New Construction N
Schools
Elementary Schools Churchill Road
Middle Schools Cooper
High Schools Langley
School District Fairfax County Public Schools
Others
HOA Fee Include Lawn Care Front,Management,Insurance,Road Maintenance,Snow Removal,Security Gate,Trash
Senior Community No
Tax ID 20-4-29- -85
Ownership Fee Simple
Security Features 24 hour security
Special Listing Condition Standard
Read Less Info
Want to know what your home might be worth? Contact us for a FREE valuation!

Our team is ready to help you sell your home for the highest possible price ASAP

Bought with Deborah D Shapiro • TTR Sothebys International Realty
GET MORE INFORMATION





