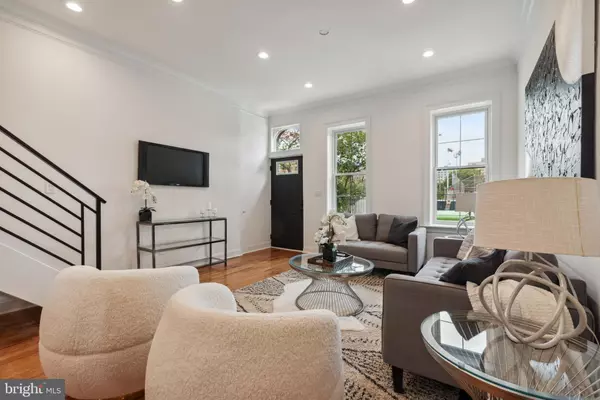For more information regarding the value of a property, please contact us for a free consultation.
Key Details
Sold Price $770,000
Property Type Townhouse
Sub Type Interior Row/Townhouse
Listing Status Sold
Purchase Type For Sale
Square Footage 1,864 sqft
Price per Sqft $413
Subdivision Graduate Hospital
MLS Listing ID PAPH2278204
Sold Date 01/29/24
Style Straight Thru
Bedrooms 3
Full Baths 2
Half Baths 1
HOA Y/N N
Abv Grd Liv Area 1,864
Originating Board BRIGHT
Year Built 1915
Annual Tax Amount $5,495
Tax Year 2022
Lot Size 864 Sqft
Acres 0.02
Lot Dimensions 16.00 x 54.00
Property Description
Step into this recently renovated gem nestled in the heart of Graduate Hospital boasting 3 generously sized bedrooms and 2.5 bathrooms. As you enter, be greeted by soaring ceilings, stunning hardwood floors, and a modern aesthetic that sets the tone for the entire home. The first floor invites you into a spacious layout with expansive living and dining areas, creating a welcoming ambiance for gatherings. The dream kitchen awaits, equipped with top-of-the-line Samsung appliances, sleek flat-panel cabinets, quartz countertops, as well as quartz backsplash. A glass door beckons you to a secluded patio, a perfect oasis for unwinding. Venture upstairs to discover two well-appointed bedrooms, featuring the same elegant hardwood flooring, generous closets, and ample natural light. The adjacent hall bath impresses with floor-to-ceiling tile, a double vanity, a tub/shower combo adorned with brushed gold fixtures, and a conveniently located laundry area. Ascending to the next level reveals the primary suite with a separate sitting area. Prepare to be wowed by the walk-in closet, thoughtfully designed with built-ins and shelving. The primary suite bath is a luxurious retreat, boasting custom tilework, a double vanity with additional shelving, a towel warmer, and a walk-in shower enclosed by a frameless door. One of the most impressive features of this home is the expansive roof deck with captivating city skyline views. Adjacent to the deck, a wet bar in the pilot house offers the ideal setup for hosting guests, with ample space for a beverage fridge or wine cooler. For additional living space, head to the finished lower level, a versatile area perfect for any need. You'll also find a convenient powder room on this level. The home is thoughtfully wired for a whole-house audio system, enhancing your living experience. This prime location puts you mere steps away from an array of excellent restaurants, parks, public transportation, Rittenhouse Square, shopping, markets, Target, and more. Embrace the essence of city living in this meticulously crafted Graduate Hospital residence. Taxes and square footage are the responsibility of the buyer to have verified.
Location
State PA
County Philadelphia
Area 19146 (19146)
Zoning RSA5
Rooms
Basement Fully Finished
Main Level Bedrooms 3
Interior
Hot Water Natural Gas
Heating Forced Air
Cooling Central A/C
Fireplace N
Heat Source Natural Gas
Laundry Hookup
Exterior
Waterfront N
Water Access N
Accessibility None
Parking Type On Street
Garage N
Building
Story 3
Foundation Other
Sewer Public Sewer
Water Public
Architectural Style Straight Thru
Level or Stories 3
Additional Building Above Grade, Below Grade
New Construction N
Schools
School District The School District Of Philadelphia
Others
Senior Community No
Tax ID 301359200
Ownership Fee Simple
SqFt Source Assessor
Special Listing Condition Standard
Read Less Info
Want to know what your home might be worth? Contact us for a FREE valuation!

Our team is ready to help you sell your home for the highest possible price ASAP

Bought with Martin Rodriguez • KW Philly
GET MORE INFORMATION





