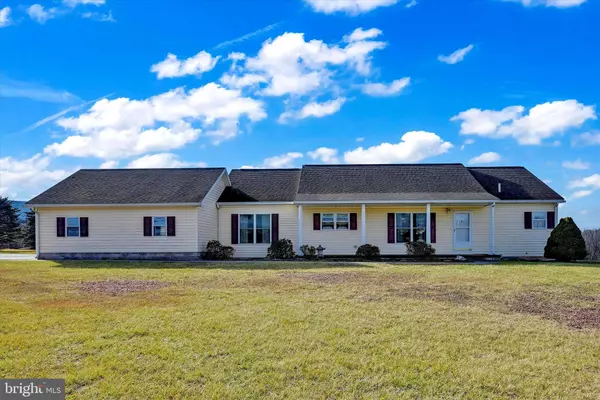For more information regarding the value of a property, please contact us for a free consultation.
Key Details
Sold Price $525,000
Property Type Single Family Home
Sub Type Detached
Listing Status Sold
Purchase Type For Sale
Square Footage 1,661 sqft
Price per Sqft $316
Subdivision Hegins
MLS Listing ID PASK2013654
Sold Date 01/26/24
Style Ranch/Rambler
Bedrooms 3
Full Baths 2
HOA Y/N N
Abv Grd Liv Area 1,661
Originating Board BRIGHT
Year Built 2005
Annual Tax Amount $3,119
Tax Year 2022
Lot Size 30.670 Acres
Acres 30.67
Property Description
Rare opportunity! Enjoy true one story living in this lovingly kept Ranch home on over 30 acres in the heart of the beautiful Hegins Valley! Picturesque views as far as the eye can see will leave you in awe. Start your own farm, lease the tillable acreage (approx 16 acres), or use in any way you desire. Property is preferentially assessed in Clean and Green. Perfect back yard for summer picnics and campfires. Relax in the heated four seasons room in the winter or open the windows and let the breeze blow through in the warmer months. Built in 2005, the home features 3 Beds and 2 full Baths, including the Master Suite, which includes an ensuite Bathroom and 10'x5' walk-in closet. The spacious Mud/Laundry Room (appliances included) houses interior access to the 2-car garage. The open concept Kitchen/Dining/Living Room allows an abundance of natural light to flow throughout. An island, breakfast bar, ample cabinetry (43 pulls), and included appliances make the Kitchen a great entertaining space for holidays. The propane fireplace serves as an attractive supplemental heat source. Looking for more room? The 1542 sq ft. basement awaits with Superior walls -perfect for creating additional living space. Onsite septic, well, electric primary heat, 200amp electric service, new water heater. Showings start Thursday Jan 11- Schedule yours today!
Location
State PA
County Schuylkill
Area Hegins Twp (13313)
Zoning S-2
Rooms
Other Rooms Living Room, Dining Room, Kitchen, Sun/Florida Room, Laundry, Mud Room
Basement Full, Walkout Stairs, Interior Access, Unfinished
Main Level Bedrooms 3
Interior
Interior Features Combination Dining/Living, Entry Level Bedroom, Floor Plan - Open, Kitchen - Island, Walk-in Closet(s)
Hot Water Electric
Heating Baseboard - Electric
Cooling None
Fireplaces Number 1
Fireplaces Type Corner, Gas/Propane
Furnishings No
Fireplace Y
Heat Source Electric, Propane - Leased
Laundry Main Floor
Exterior
Garage Garage - Side Entry, Garage Door Opener, Inside Access
Garage Spaces 10.0
Waterfront N
Water Access N
View Garden/Lawn, Mountain, Panoramic, Scenic Vista, Trees/Woods, Valley
Street Surface Black Top
Accessibility 2+ Access Exits
Road Frontage State
Parking Type Attached Garage, Driveway
Attached Garage 2
Total Parking Spaces 10
Garage Y
Building
Story 1.5
Foundation Permanent
Sewer On Site Septic
Water Well
Architectural Style Ranch/Rambler
Level or Stories 1.5
Additional Building Above Grade, Below Grade
New Construction N
Schools
School District Tri-Valley
Others
Senior Community No
Tax ID 13-05-0091
Ownership Fee Simple
SqFt Source Assessor
Special Listing Condition Standard
Read Less Info
Want to know what your home might be worth? Contact us for a FREE valuation!

Our team is ready to help you sell your home for the highest possible price ASAP

Bought with Valerie Specht • United Country Magnolia Realty Services
GET MORE INFORMATION





